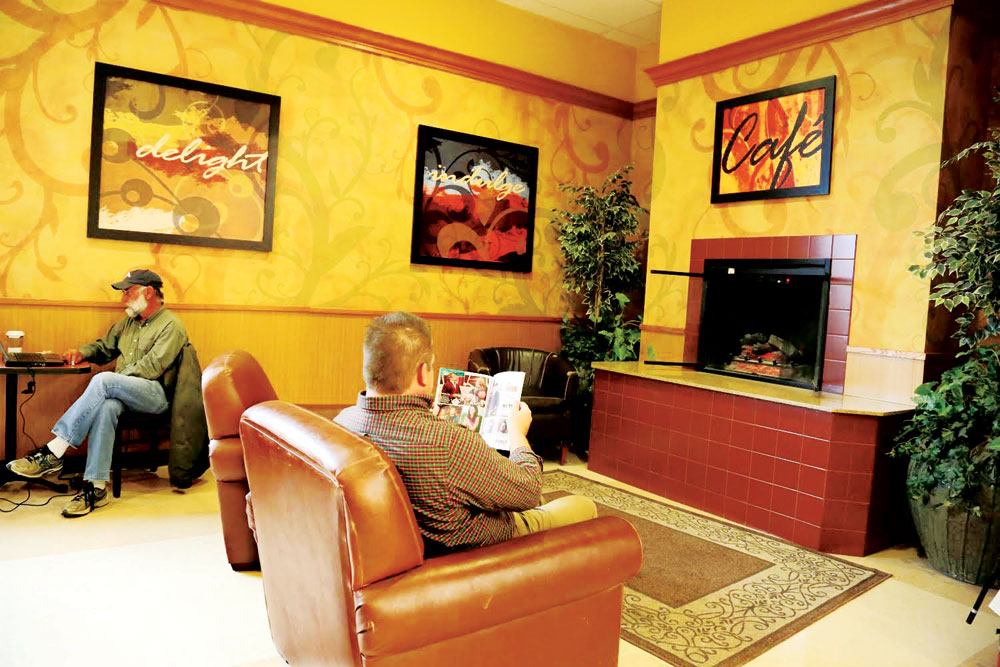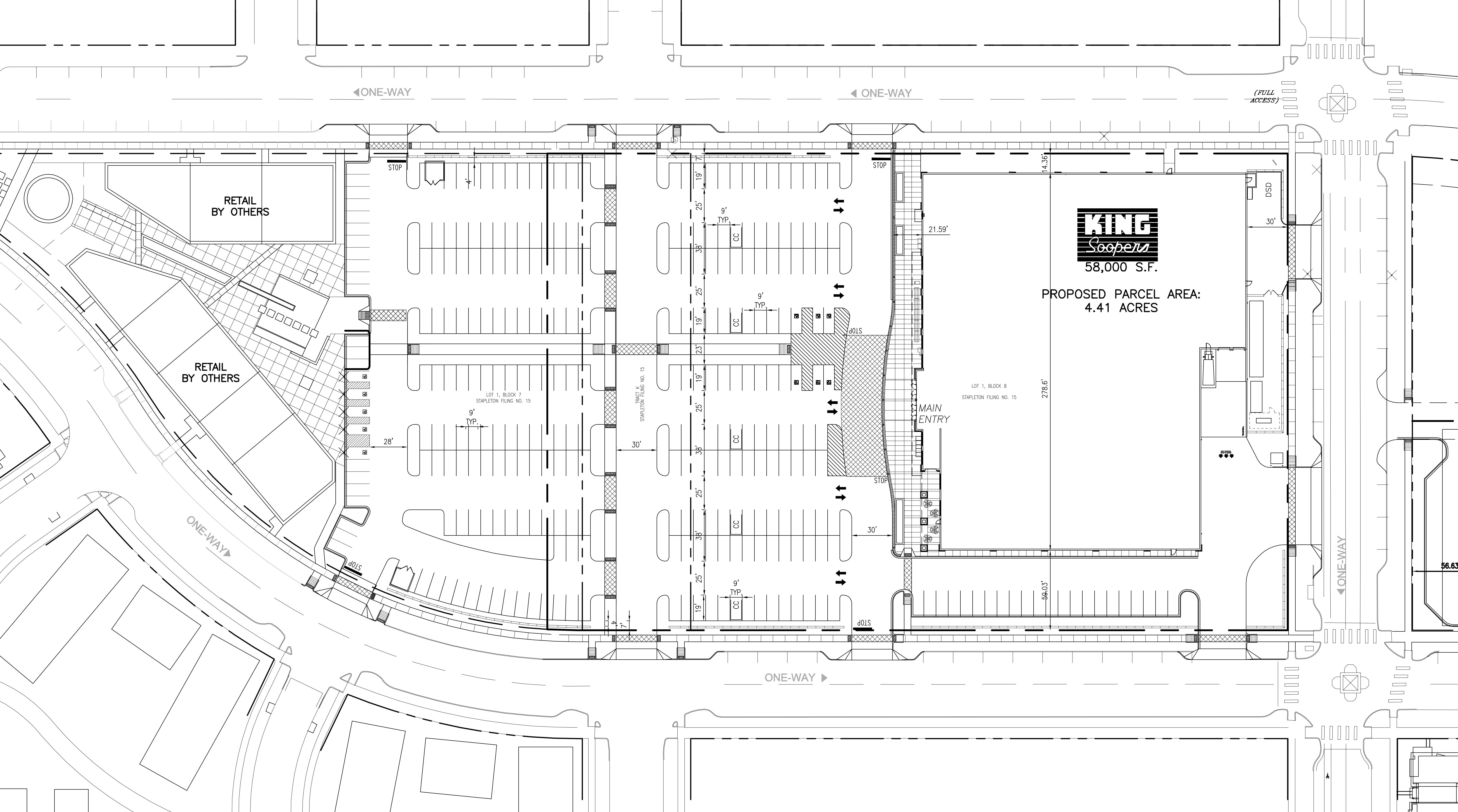Evergreen Development has obtained feedback on their Eastbridge retail plans through numerous formal and informal community meetings and they have had a pre-application concept meeting with the City of Denver. Tyler Carlson, at the October Zoning and Planning (ZAP) meeting, said after getting ZAP input they will “aggregate the feedback and create a 2.0 version of their plan.” They will take that plan to the Stapleton Design Review committee in November for an informal “sketch level” discussion. He explained this step will “catch them up with King Soopers,” which had a comparable session with Design Review in April.
Evergreen’s plans remain as previously described, with two one-story structures that face inward toward a public plaza, but with attractive architecture facing the street. The development will have about eight businesses—a combination of lifestyle and service—in 23,000 square feet.

At the October Zoning and Planning meeting, Joel Starbuck from King Soopers talked about the latest ideas being considered for their development at Eastbridge (located at MLK Blvd. and Havana). Tyler Carlson, center front in the photo, also made a presentation about Evergreen Development’s plans.
Carlson is soliciting suggestions for possible tenants and says he is pursuing many of the ideas suggested by the community. Amenities requested have included a water feature and bike/stroller parking. One of the biggest concerns expressed by the community has been safe pedestrian access. Carlson says at their concept meeting with the city of Denver, “the City expressed an openness to considering a signalized pedestrian crossing. It is going to be subject to a traffic study. That’s not yet resolved, but the fact that Denver is willing to look at it is great for a first step.”
Joel Starbuck, from King Soopers’ real estate division, reviewed their plans for the ZAP committee, pointing out the larger pedestrian area they created at the front and the separate entry to the indoor public sitting area (similar to the page 1 photo taken at the Leetsdale store) that opens to an outdoor sitting/eating area. “You don’t have to buy our products to sit there,” he says. The store is not planned to be open 24 hours—it will probably be closed from about midnight to 5 or 6am. He also added that the loading dock is designed so that trucks will not be passing through pedestrian or customer vehicle areas and walls will be tall enough to screen the view of the loading area from the adjoining street (Havana).
Safe pedestrian access and traffic flow are being analyzed in each version of the plan. In the above concept currently being considered, Geneva Court, at 30 feet wide, bisects the parking lot; the east-west sidewalk was widened to 8 feet and landscaping was added along it. The north-south sidewalk is six feet wide; bike traffic would be on the street. Starbuck points out that the reduction in parking to 192 spaces (3.9 spaces per thousand square feet) has not been submitted to their corporate office for approval and is much lower than their usual guidelines. In order to make these changes, parking spaces are narrower and have changed from diagonal to right angle.
ZAP chair David Netz said one of their committee’s recommendations for calming traffic and improving access would be that the city consider adding bike lanes, where feasible, during the construction process. ZAP had previously discussed diagonal parking as a traffic calming measure, but, “if not diagonal parking, at least a narrowing through the site with a bike path is something we’d love to see,” he said.
When questioned about the gas station, Starbuck confirmed it is still in the plan, adding, “There’s always a problem when you have commercial property up against residential. If you have vacant commercial property across from your house, you are taking an inherent risk.” Representatives from the city confirmed that as long as uses are allowed under the zoning, the city has to let the property owner have those uses. City regulations say 51% of the owners of the property would have to sign to say they agree to the rezoning. The property is currently owned by Forest City.
The plan was also presented at the October Stapleton Development Corporation meeting. SDC board member Stephen Miller commented on the importance of a controlled pedestrian crossing.
Bar Chadwick, who represents the city in many areas of the Stapleton development process, said, “If Geneva Court goes through, which is a huge issue for the City Planning office and the community (they both want it), you have a better position for the city to get a controlled intersection (on both the north and south sides).” Tom Gleason said at this time it is unknown whether Geneva Court will remain owned by Park Creek Metro District.
CAB chair Lucia Correll told the SDC board that the greatest area of community concern is that the gas station is so close to residential, and the very closest homes (approximately 80 feet) are affordable homes. Tom Gleason responded that the possibility of moving the gas station to the north side of the lot (further from homes) is under review now. When asked, he confirmed, “It’s a possibility.”
A comment from SDC member Chris Cramer from Commerce City, who works with their planning department, added an outside perspective from someone who works on these kinds of projects. “This is pretty shocking. The parking ratios? I’m pulling my jaw off the floor over what King Soopers is willing to do. The reason I say that is I understand the desire by the community and this board and the planning staff to continue to try and push, but it would be a little disingenuous not to recognize what they’ve done so far. Hats off to King Soopers, frankly. And hats off to you for coming up with a plan that doesn’t fit their formulas. We hear this all the time. They have formulas that work to make money and you all need them to make money. They are breaking so many of their formulas for successful business I can’t believe it. I would encourage you to acknowledge how far this has come. We haven’t been this successful at getting these kinds of concessions.”

King Soopers says the decor in the proposed Eastbridge store at Havana and MLK Blvd. will be like their store at Leetsdale and Cherry—and will have a sitting area similar to the one shown above. Although King Soopers has not yet signed a contract or formally submitted a design, they are continuing to modify their plans based on feedback they are receiving.
An update on King Soopers’ and Evergreen Development’s evolving plans is on page 38.

To maintain the city’s street grid, Denver asked King Soopers to look at a plan that makes Geneva Court a through street. The plan at left shows the street bisecting the parking lot. Starbuck says parking was changed from diagonal to right angle and the total amount of parking is now 3.9 spaces per thousand.




we have seen King Sooper’s “Fresh Fare” store concept elsewhere in the city and wish King’s would consider that concept for this location. There is already a standard King’s just of MLK/Quebec, and no “whole foods type” anywhere in the area, so why not fill the gap. I think this area would appreciate it more.
The best quote in this article is from SDC member Chris Cramer from Commerce City, “but it would be a little disingenuous not to recognize what they’ve done so far. Hats off to King Soopers”
Having been in real estate at a national level for more years than I would like to admit, the WORST thing a community can do is make so many demands that a Tier 1 business simply declines to move forward. Having witnessed this situation multiple times the alternatives are worse; a series of Tier 2 and Tier 3 businesses with less capital backing start a cycle of businesses opening and businesses closing that ultimately lead to a “dead” commercial zone and decreased real estate values.
Welcome King Soopers, look forward to shopping at your new store.
Like many others, I’m hopeful that we get a better design without a ‘giant parking lot’ but if that can’t happen I would propose a large pedestrian only walkway running east-west connecting retail area to grocer such that there is essentially 2 parking lots, a north (only accessible via westbound MLK) and a south (only accessible via eastbound MLK)?