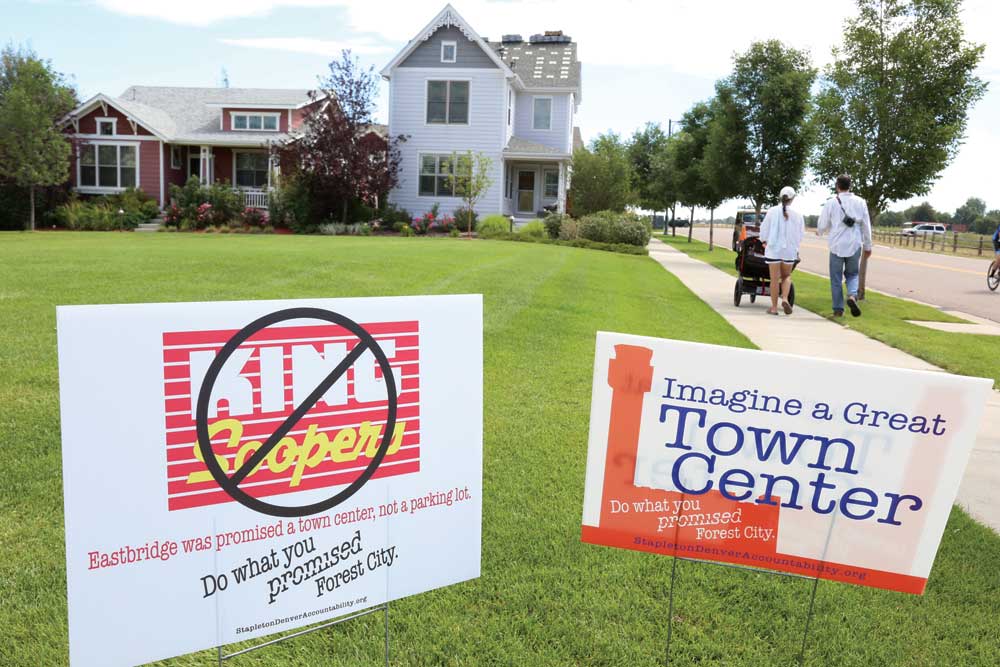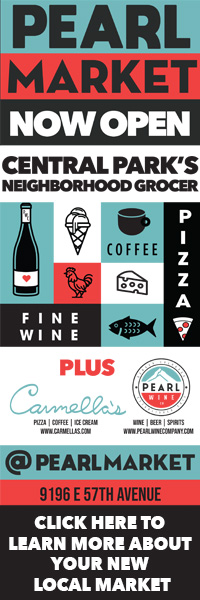
Yard signs in Stapleton’s Eastbridge neighborhood show some residents’ discontent about the design of the town center and/or having a full-sized King Soopers rather than a smaller grocer.
King Soopers and Evergreen Development will present plans at the Zoning and Planning Committee meeting Tuesday, September 9 at 4:30pm, AT THE SAM GARY LIBRARY (NOTE NEW LOCATION). The meeting is open to the public.
At the August Zoning and Planning (ZAP) Committee meeting, the hour-and-a-half long discussion about the Eastbridge Town Center had three distinct elements:
ZAP chair David Netz started the meeting with a reference to his ZAP presentation a month earlier on creating a sense of place in an urban town center. He asked Forest City to talk about their vision of Eastbridge as a Town Center. How could they give it the distinctive look and feel of being an urban town center, and how would they tie it into the existing neighborhood?
Forest City Senior Vice President Jim Chrisman felt he had already answered those questions in community meetings and in last month’s Front Porch interview and he was ready to introduce the contractor, Tyler Carlson with Evergreen Development, who will build the retail development.
Members of the community came to express their concerns about the current plan, get information, and see if there was still an opportunity for their concerns to be addressed.
Netz specifically asked Chrisman about tying together all the undeveloped land in Eastbridge with features that might include distinctive lighting, pedestrian crossings, “all of those things that create a town center in addition to having a retail pad and a development. It’s that bigger picture of what’s pulling this all together.”
Chrisman responded, “In my mind the town center is the retail development on the west end. I don’t, quite honestly, view the gas station area as part of the town center. That’s surrounded by one way streets that, in my mind, can only be automobile related uses—which aren’t particularly conducive with the kind of environment you’re trying to create. The northern piece—I don’t know what that will be.”
Netz persisted, “Can we do other things that would slow traffic in this area to keep it pedestrian friendly and that impact the design for the overall site. What is the bicycle access? How do we make this more than a suburban retail pad?”
“I don’t think it is a suburban retail pad. It’s far from it, in fact,” responded Chrisman. “It’s 22-23,000 square feet of retail space, a little under half of the 29th Ave Town Center. It’s fairly sizeable in my mind. Once you get out of your car, it’s a very nice environment where you want to stay.” He adds there will be amenities in a large public plaza where kids can run around.
Evergreen Development’s Tyler Carlson is a Stapleton father of four who has lived in Eastbridge and has been talking to Forest City for a number of years about developing retail in Eastbridge. He’s excited about the team he has put together: the architect will be Scott Higa of G3 Architecture (who designed the CitySet project in Glendale) and Norris Design will do the landscape/hardscape.
Carlson sees the shared parking arrangement with King Soopers as a necessity to find tenants. “If I had just this plan, just 118 stalls, no cross parking with Kings, I’d be DOA. You want to make it an attractive option to walk, but you can’t plan your business model around the pedestrian. We did the Sprouts on East Colfax and that’s got the busiest bus line in all of Denver. Still I think 95% of the customers are coming in their cars.”
“I would love a good mix of restaurants, regional and local concepts—probably three. There will likely be a nail/hair salon, a liquor store (that will be screened very hard). We’d love to have a coffee shop/bakery.” He expects there will be about eight tenants.
Carlson says he likes the scale of this project: “I think you have a greater opportunity to create an intimate space on smaller scale projects like this than you do at a big large scale project. We’ll advocate for what the neighbors want in terms of pedestrian access. If there’s any feedback or thoughts the neighbors have I’m sure they’ll let Forest City know or let us know. We’re an open book. It’s going to be a collaborative process.”
Following are some of the questions and concerns raised by community members:
Question: Is there still the possibility to change the plan to have the King Soopers and the retail both facing Geneva Court with parking on the ends?
Carlson: Kings has approved their deal and their deal is their deal.
Comment: Walkability—we’d like to be able to walk to a town center. People drive 50mph on MLK routinely. Fulton is somewhat frightening as well. That should be a key consideration for the plan.
Comment: Most people wouldn’t have moved there is that’s how it had been marketed
Carlson: 2014 isn’t 2007. Retail has changed.
Comment: What design criteria does the design review board use? As citizens we should be able to go find the document.
Comment: I just want some out of the box creative thinking. A car wash and dental in Eastbridge is not great retail. I want to be sure these folks are held accountable.
Comment: The advantage of the MCA owning town center land is they can put programming there. Will Eastbridge have a place for that?
Carlson: We haven’t talked to them yet. We’re open to conversation if MCA wants to program stuff there. Programming space drives traffic.




0 Comments