Park Hill Home tour 2 from Stapleton Front Porch on Vimeo.
The annual Park Hill Home Tour celebrates the very best architecture in the neighborhood. This year from 11am to 5pm on Sunday, Sept. 27, visitors will be able to view a diverse mix of seven homes. Along with the tour, the day will include a street fair on Forest Parkway from Montview to 17th Ave., featuring 100 vendors, 14 food trucks, kids’ entertainment, bands, a wine and beer garden, and a classic car show. Advance tickets for adults are $20, seniors $15, children $15 and younger than 6 are free. For more information or tickets, visit www.parkhillhometour.org or call Home Tour Chair Nina Kuhl at 303.913.5858.
Converted Church
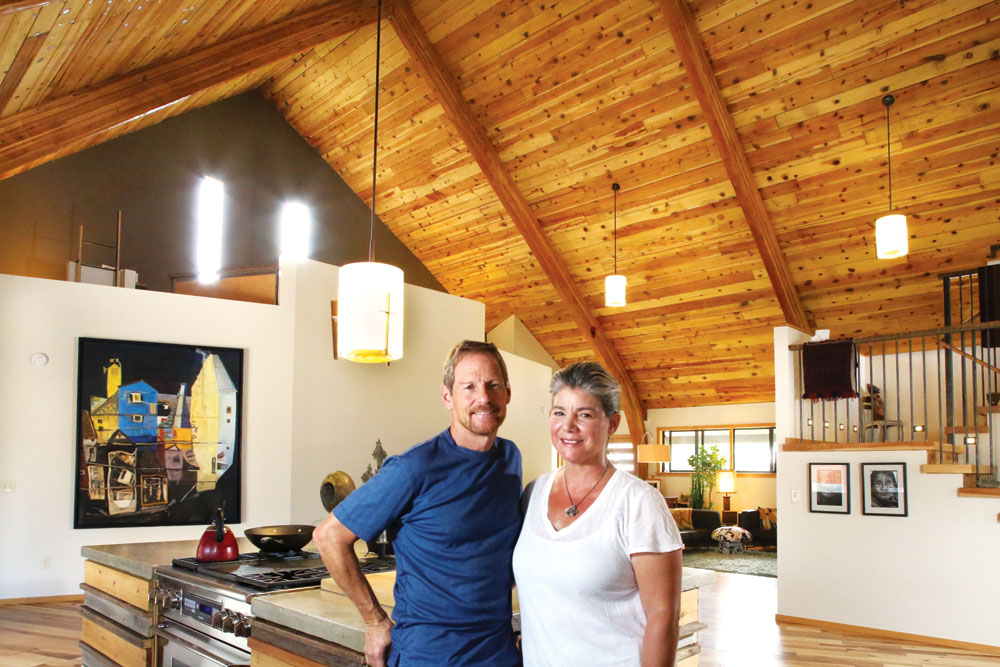
Mike Meyer and Valissa Tsoucaris stand in the kitchen, which has concrete slabs for countertops and a refrigerator disguised as a cabinet to seamlessly blend in—much like the rest of the home that flows from one space to another.
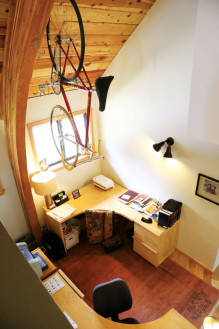
Meyer, a cycling fanatic, wanted hooks installed to hang his bikes over his office, which is tucked around the corner on the first floor.
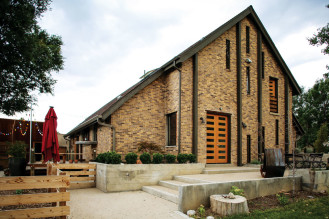
This home has the most unusual history of the Park Home Tour. It was originally built as a church in the 70s in Littleton and was transported to North Park Hill by a congregation before it was put on the market a few years later.
Many who visit this home may first wonder if they’re at the wrong place. The exterior looks reminiscent of a church and two signs designate parking for “Pastor” and “Pastor’s Wife.” Enter and find a gorgeous modern with towering wood ceilings, lots of sunlight, and modern art.
The home, buit in the 70s, spent its prior life as a church in Littleton until the congregation no longer needed it and put an ad in the paper, “Free Church, if you can transport it.” Another congregation moved it to north Park Hill, where it was only used for a couple of years. Valissa Tsoucaris and Mike Meyer purchased the church in 2012 to convert into a home for their family of four. “The goal was to buy an empty box or blank canvas that we could turn into our own,” Tsoucaris says.
The home is the brainchild of Bill McDonald, a contractor and artist who’s particularly drawn to mid-century architecture. He lives around the corner from the church and has renovated several homes in the North Park Hill area.
With McDonald’s help, the couple’s vision for the home evolved massively. “The biggest challenges were not overdoing anything,” Tsourcaris says, recalling one of her initial dreams for a grand staircase.
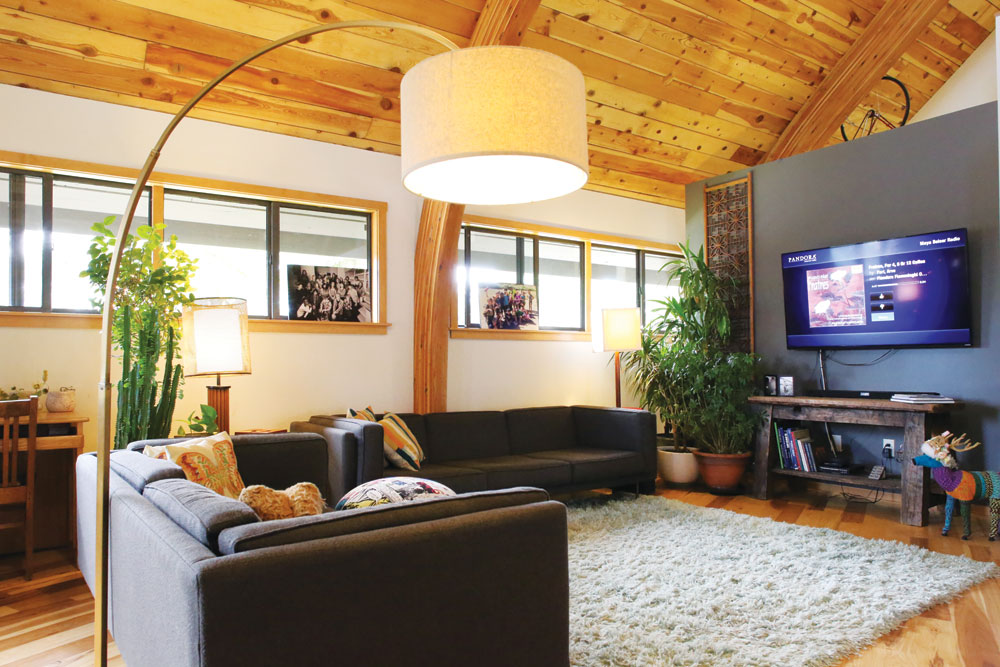
The no-walls concept creates an open living room with views of the rest of the first floor.
The home is a beacon of hope for giving dismal spaces new life. The two-year renovation is stunningly simple and celebrates its history with items kept from the original church, like a pew in the entrance and long, narrow windows upstairs. It has quirky features like a ladder up to a hangout spot that used to be choir loft, and a hinged-glass back door.
The family has lived in the home for a little more than a year and expects it to be their forever home.
Mid-century Modern
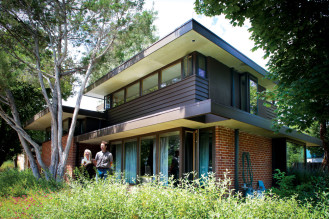
Edward B. Hawkins’ architecture, like this home in North Park Hill, uses Usonian concepts for well-designed, long-lasting homes for middle class families.
Artists Kelly and Bill McDonald moved to North Park Hill 10 years ago because of the affordability and grittiness of the neighborhood—they’ve always proudly lived in areas with an integrated mix of housing and people. Prior to this home, they lived in Curtis Park downtown. “I’ve been drawn to neighborhoods on the edge,” says Bill McDonald, who renovated their home and several others in north Park Hill, including a converted church around the corner. “Plus, we are artists so we need somewhere cheap to live,” Kelly says and laughs.
They were drawn to the simple and thoughtful architecture of 1940s homes along 30th Avenue. This, along with a scattering of homes on Race, Albion, Ash, Forest and Glencoe, is the first neighborhood that Edward B. Hawkins chose to debut his architecture.

Bill and Kelly McDonald enjoy the afternoon in their living room, where most of the furniture was refurbished by Kelly.
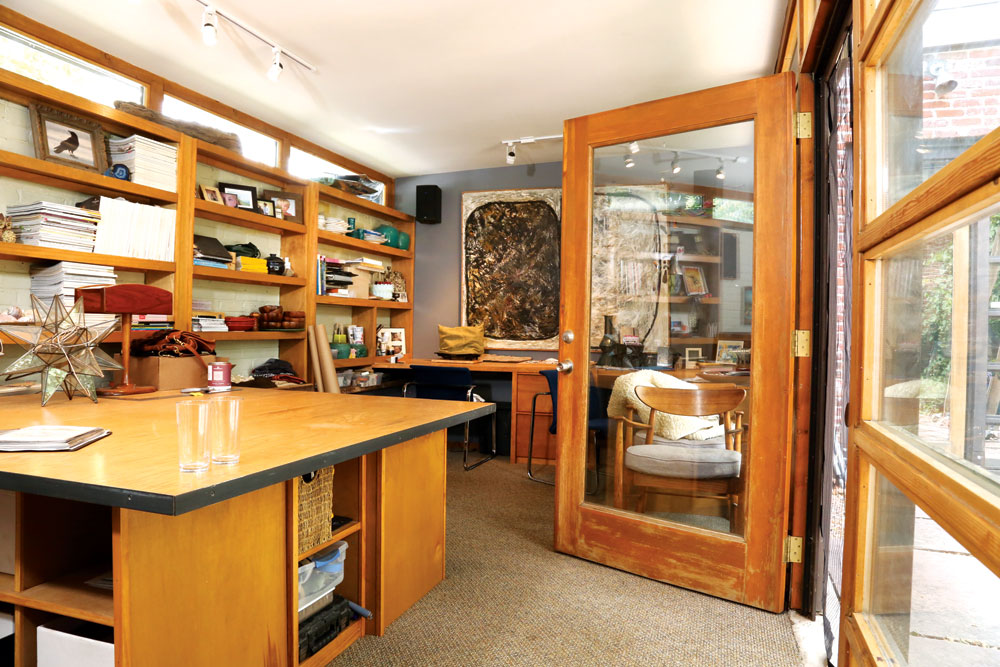
Bill converted the old garage into their studio and added a separate carport.
Hawkins, a developer, builder and designer, was born in 1902 in Park Hill. He worked in Chicago, where he became inspired by Frank Lloyd Wright’s Usonian simple and solid architecture. He returned to Denver in 1942 and continued those concepts. “The whole idea is to create affordable, solid, well-constructed, well-designed homes,” Bill says.
The home, built in 1947, is quaint but uses space playfully. During the renovation, Bill purposefully kept the integrity of the original design, including a circular first-floor layout. He added a second story for their bedroom. He converted the garage into a studio and added a new carport.
Kelly was previously a guilder, so she restored much of the furniture in the house, including a massive cabinet from Pakistan and a dining-room table from the Philippines. The house looks like images in an Anthropologie catalogue: cozy, inviting and artistic. They live in the home with their 10- and 13-year-old sons and dog, Maizy.
Arts & Crafts Bungalow
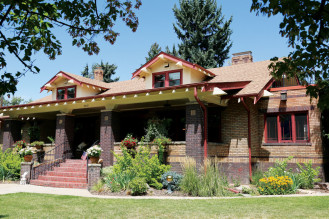
This home, built in 1927, has five bedrooms that fit lots of grandchildren.
Few homes have as much family history as this Arts & Crafts bungalow, which was built in 1927 and has been occupied by the same family since 1961.
Cheri and Joe Huff met in high school. He grew up in the home, and Cheri spent a lot of time visiting. After 50 years in the house, Joe’s parents passed away and he wanted to move into the home to continue the family history, but Cheri wasn’t so sure. “It was very much a grandma house. There was carpet in every room and big floral wallpaper. The drapes were never opened.”
After an ambitious three-year renovation, the home is far from a stuffy old grandmother’s house.
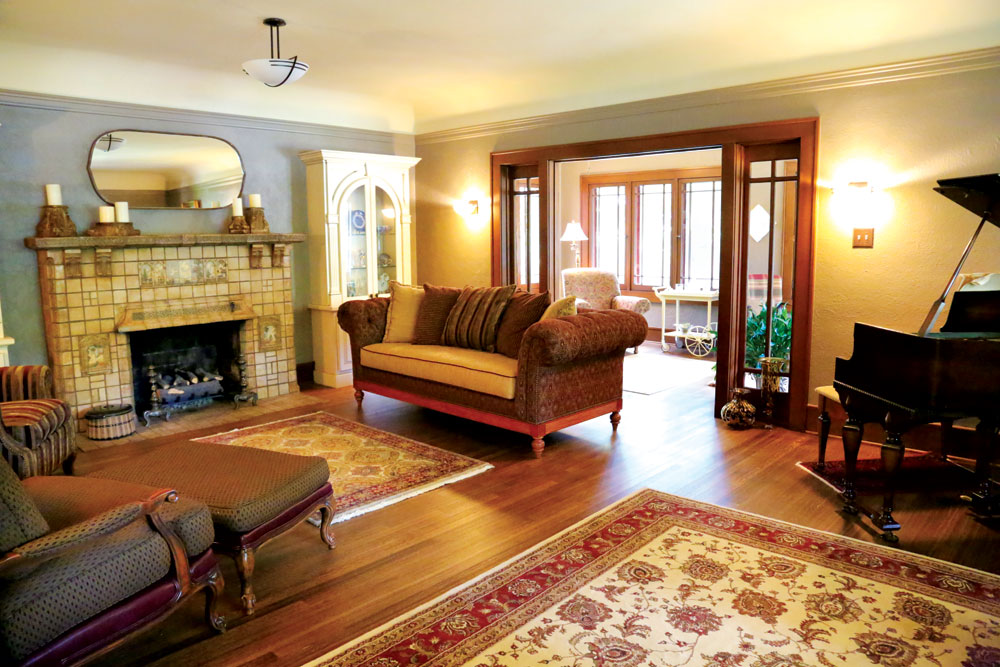
The living room has a grand piano and intricate fireplace designed by Ernest Batchelder, who also did tilework for Grand Central Station.
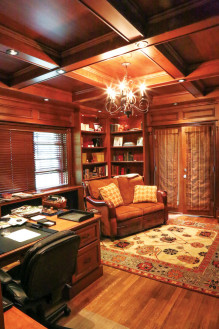
Wood-lined walls make the office feel similar to Hogwarts.
Lots of chocolate-brown wood and an immaculate office with bookcases lining every wall make it feel a bit like Hogwarts. The fireplace has an elaborate tile design by Ernest Batchelder, who worked on big projects like Grand Central Station. In the basement there is a movie theater, and around the corner a wall with family photos and mementos, including the C and C-sharp keys from a piano that Hitler reportedly played at a concentration camp. Cheri’s grandfather was part of the U.S. Seventh Army that liberated the concentration camp at Dachau on April 29, 1945, and picked up two remaining keys after the piano had been destroyed by bombs.
While feeling grand and historic, the home is also inviting with lots of sunlight and children’s fingerprints on furniture—there are always grandchildren running around. Much like Cheri and Joe’s kids growing up, their grandkids now come over to the house to spend time with their grandparents. She hopes one of their grown children will move into the home after they pass away.


Excellent article! Really highlights Bill McDonald’s creativity and vision.
The Park Hill Home Tour will feature 7 beautiful homes not 10 listed in this article. Three of them are featured in this article but in addition we have two Denver Squares and two Mid-Century homes. Purchase tickets at http://www.parkhillhometour.org or visit Cake Crumbs, Park Hill Library, Park Hill Coop Bookstore, Modern Bungalow and Spinelli’s.