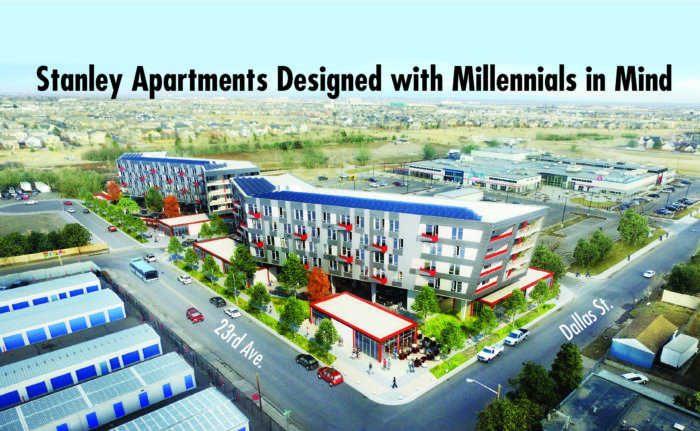Just south of Stanley Marketplace, a 172-unit, five-story apartment building is being planned, with construction expected to start early in 2018. These smaller-sized, high quality residential units will fill a need for housing that serves millennials. Developer Jonathan Alpert of the Westfield Company, a partner in the development of Stanley Marketplace, says the need for this type of housing, identified through a market study, was reinforced by intensive discussions with Anschutz campus stakeholders—faculty, staff, workforce and students. The apartment building will have ground floor retail and, just across the parking lot, all the shopping and dining options at Stanley.

Westfield Company, co-developer of the Stanley Marketplace, plans to begin construction of this “W” shaped 172-unit apartment complex early in 2018. Clinton St., which runs between the two buildings, will remain open.
Zoning approvals have been obtained and Alpert says the final design is underway. He believes it fills a need for smaller-sized, high-quality units, adding, “We think the redevelopment opportunities in this area are awesome. It’s an area of change and it’s fun to be part of the process, especially seeing the diversity of folks enjoying the Marketplace.”
The City of Aurora appears equally enthusiastic about the project. Andrea Amonick, the city’s Development Manager, says the project helps “fill a huge need for housing serving millennials. We are a great market for millennials in terms of affordability. I am so pleased with the redevelopment efforts so far and want to continue that momentum with a project like Stanley Residential.”
Here are some project numbers and features:
- 153,530 total building square footage in two structures on a 2.9-acre parcel.
- A mix of residential units: 44 micro units
358–434 sf; 80 one-bedroom 523–939 sf;
and 48 two-bedroom at 851–1,135 sf. - Ground floor retail on Dallas St.
- A covered residents’ patio and a pool overlooking Westerly Creek.
- 167 on-site parking spaces with access control gates; 142 bicycle parking spaces.
- 100 kW rooftop solar.
The distinctive building design plays off Stanley’s overall aviation theme. The structures are raised 16 feet above ground level to offer views of the Marketplace and Westerly Creek. The exterior is clad in gray metal with red accents to evoke the look of an airplane wing and to echo the distinctive Stanley Marketplace sign. The buildings are wider at the top than at the bottom, creating an overhang effect. The building facades feature projecting and recessed balconies.
Even the unit interiors are being designed with features that emulate the airplane theme. The project architect, Shears Adkins Rockmore, notes that airplane interiors are “efficient, compact, multifunctional” places. Accordingly, the Stanley Residential units will feature elements such as Murphy beds, sliding walls, cubbyhole storage and fold-down tables.
As final design progresses, Alpert says his team will explore the use of tax increment financing (TIF) for some of the public infrastructure. Having a TIF district available and in place was another reason his group took on this project. Amonick says potential eligible TIF-supported improvements include the extension of 23rd St. and amenities associated with the public plaza at the project entrance off Clinton St.


This development is a blight on the neighborhood. Did anyone think of the influx of people and the traffic and parking problems it will cause; not to mention the lack of grocery stores for the amount of people currently in the area not taking into account the new population.
Another wonderful development for Original Aurora.
OMG THE PARKING!! THE APOCALYPSE IS COMING!
Get over yourselves. There’s plenty of street parking along 25th, 23rd, Dayton, and Clinton.
Don’t forget the view of some of the crappiest neighborhood in Aurora where crime and homelessness are on the rise.
Millennials want affordable housing…not necessarily tiny apartments…..
Parking will be an even bigger mess!!!!!! Not looking forward to that!!!!
What is the anticipated impact on the existing community? Many folks in the neighborhood are refugees who can’t afford drastically rising rents that might likely happen as a result of these sorts of developments.
We went to the marketplace a few nights ago, and the parking lots were completely full, and it wasn’t peak shopping hours. I also shudder to think how many of those cars were being driven by people fresh out of the beer garden.
So it will have less parking than units… that should make parking at the Stanley even more of an adventure.
What are the proposed rents? Units need to be affordable to really address the housing needs of millenials.
At this time we have no information regarding rental rates. When the project is closer to completion, the rates should be available. In the meantime, we will attempt to find some additional information regarding proposed rates.