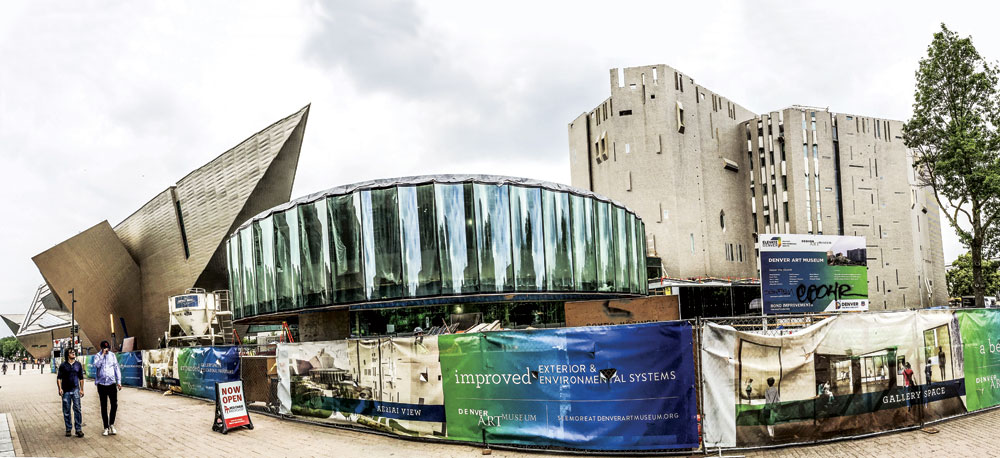
The DAM is growing to accommodate more visitors and more programs. The new 50,000-square-foot elliptical glass Sie Welcome Center, and renovations to the iconic 1971 Gio Ponti-designed North Building (right), will be completed by 2021, the North Building’s 50th anniversary.
The $150 million update of the Denver Art Museum’s campus, slated for completion in 2021, is the most extensive renovation of one of Denver’s biggest cultural institutions. “The DAM has a great reputation for engaging with people of all ages, and this project will make our campus even more welcoming, accessible and transparent,” said Andrea Fulton, the museum’s deputy director and chief marketing officer.
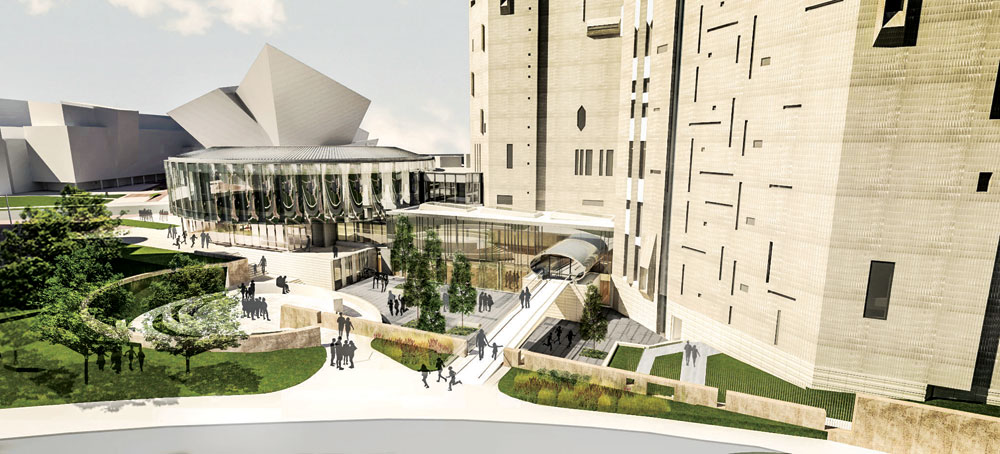
The completed DAM campus will comprise the Hamilton Building, Martin Building and Sie Welcome Center, as well as new outdoor spaces.
The project is comprised of a complete renovation of the 1971 North Building, designed by Gio Ponti; new construction of an attached elliptical welcome center; and new outdoor spaces. The goals of the project include expanding resources for school groups; expanding gallery space; and improving visitor access, according to Fulton.
The DAM plans to complete the project in 2021, the 50th anniversary of the North Building. “Hard construction should be done by the end of 2019, then we’ll open in phases, moving about 50,000 art objects into the buildings during the first part of next year,” Fulton said.
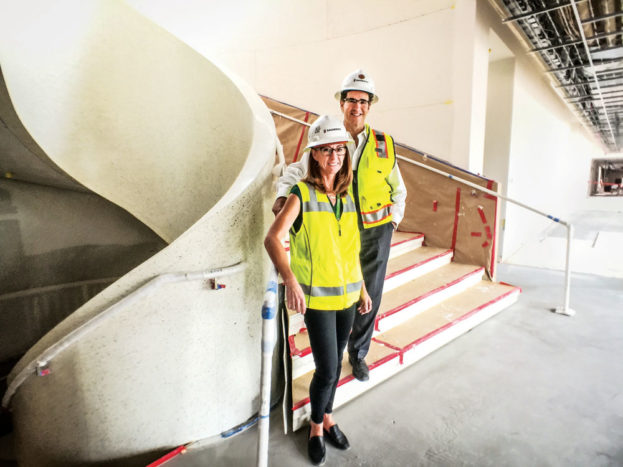
Christoph Heinrich, director of the DAM, and Andrea Fulton, deputy director and chief marketing officer, stand at the foot of the grand staircase in the newly constructed Anna and John J. Sie Welcome Center.
The North Building, designed by Italian architect Gio Ponti, was one of the first high-rise art museums in the country. When it was built, the modernist building stirred controversy. “The people who had it built were forward-thinkers,” said Fulton. “Their feeling was ‘Why do anything less than bold? An inspired structure ups everybody else’s game.’”
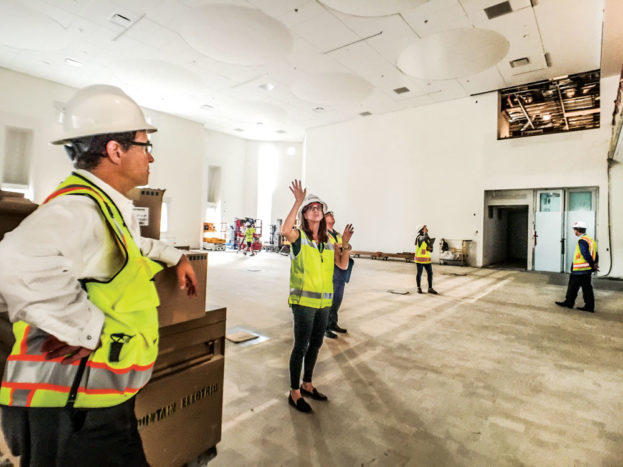
Andrea Fulton highlights aspects of Gio Ponti’s original design, including the initial lighting design, that will be maintained in what used to be Ponti Hall.
The art was moved out of the 210,000-square-foot North Building in 2017 and the inside was gutted to install improvements. “We realized that the North Building required major updating of all its systems, including HVAC, electrical and fire suppression; also to make it ADA compliant,” Fulton said. “The art requires a controlled environment, but the building was un-insulated, with no vapor barrier. So, our environmental controls were most inefficient.”
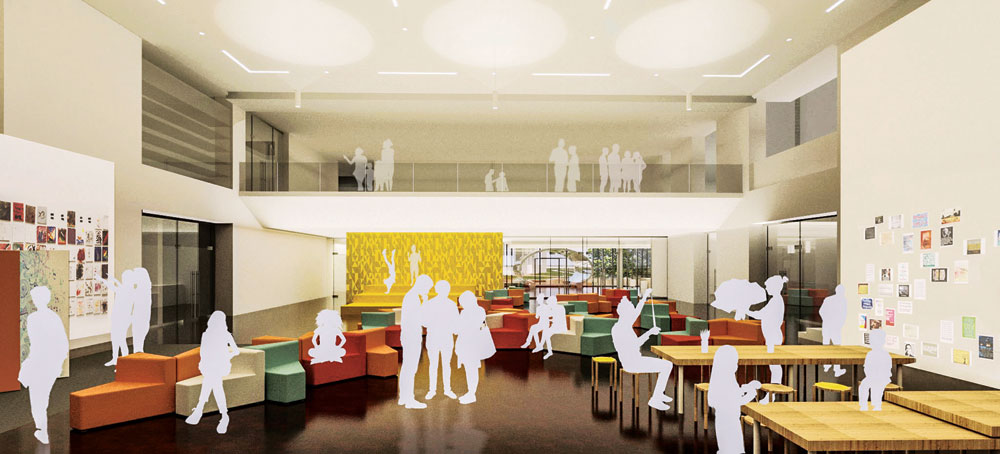
The Bartlit Learning and Engagement Center, including the Creative Hub seen in this architectural rendering, will feature 5,600 square feet for community-driven programming and school and youth group visits. Rendering by Fentress Architects and Machado Silvetti.
The North Building will be renamed the Martin Building when it re-opens, in recognition of a $25 million lead gift from board chairman Lanny Martin. Two elevators will make the seven-story museum more accessible. The seventh floor will feature two outdoor public terraces. “Ponti’s original vision was terraces on top of the building with stunning views. It wasn’t completed, probably because they ran out of money,” said Fulton.
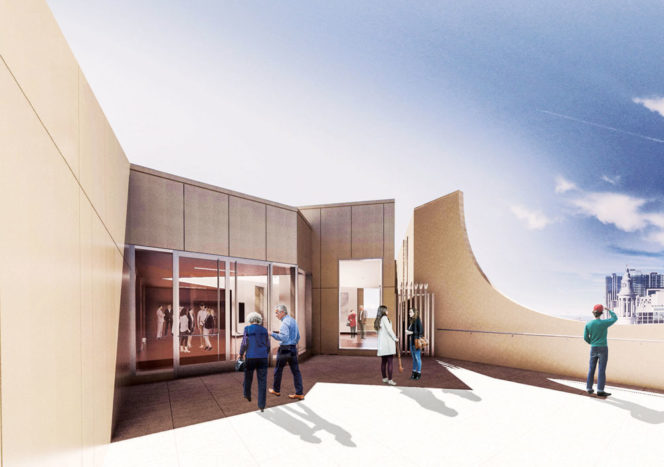
Two new rooftop terraces will offer public access to downtown and mountain views.
She said about 25,000 of the unique porcelain tiles facing the North Building will need to be replaced. “Dow-Corning made the originals. They declined to make us more, but they gave us the patent. We found a company in Frankfurt, Germany to make them for us.”
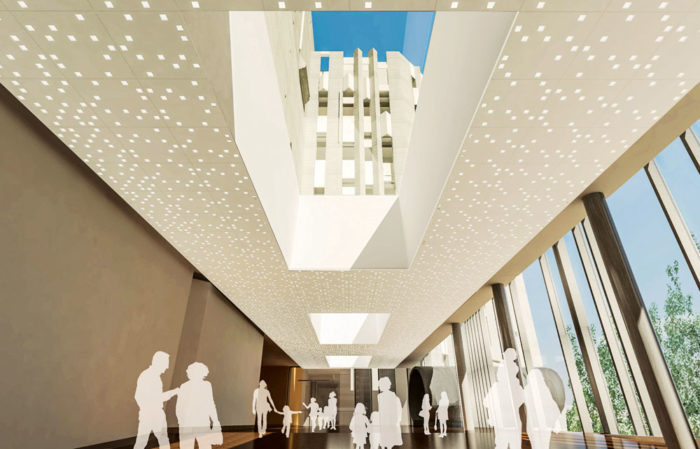
Visitors will see the Martin Building from a new angle through three skylights leading from the first floor of the Sie Welcome Center toward the Martin Building. Rendering by Fentress Architects and Machado Silvetti.
The new Sie Welcome Center on 13th Ave. is taking shape with the placement of 52 curved glass panels forming an elliptical footprint. The structural glass panels are comprised of three layers of 3/8-inch-thick glass and are 25 feet high and 8 feet wide. It is the first structural glass wall façade of this size and scale in North America to hold itself up without the need for intermediate framing. “We needed a pre-test of the structure, so we built a full-scale mockup in Dallas, with two panels. The project planners went down there to test the panels for wind and water resistance, and also test the connections between the panels.”
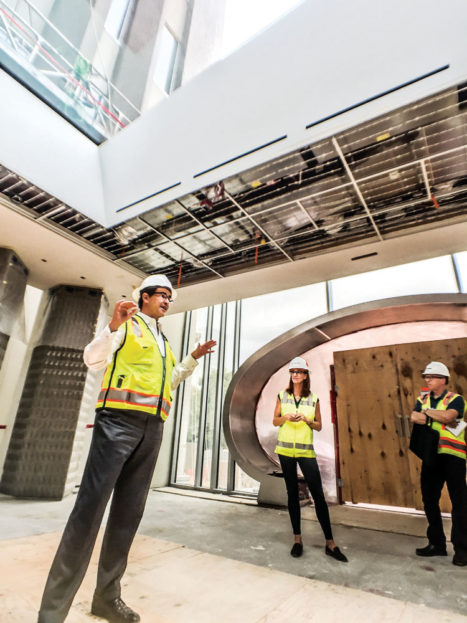
Construction on the three skylights from the first floor of the Sie Welcome Center looking toward the Martin Building.
Fulton said the glass building is an important part of the DAM’s vision for the whole campus. “Our existing buildings are kind of dark, so we wanted to unify the campus with a transparent building. At night it will be a beacon.”
The welcome center will allow the museum to offer more services for kids, including summer camps and a play area. Art conservation will also be housed there. The second floor will provide event space with seating up to 650, as well as a restaurant and a cafe. Event spaces will be available for rental.
New outside spaces will include a lunch area for school groups and a small amphitheater near 14th Avenue. “The amphitheater was another part of Ponti’s vision. He designed it in an elliptical shape, which inspired the shape of the new building.”
The new building and renovation of the North Building will increase DAM’s total square footage to about 400,000, Fulton said. “We built the Hamilton for major travelling exhibits. The North Building and the welcome center will shine a new light on our own collection of approximately 70,000 objects. We’ll have the ability to tell the stories no one else can tell. We’ll bring new people in and be a gathering place for the community.”




0 Comments