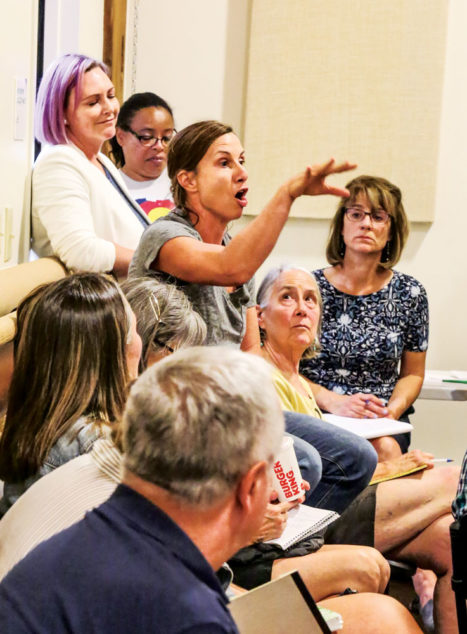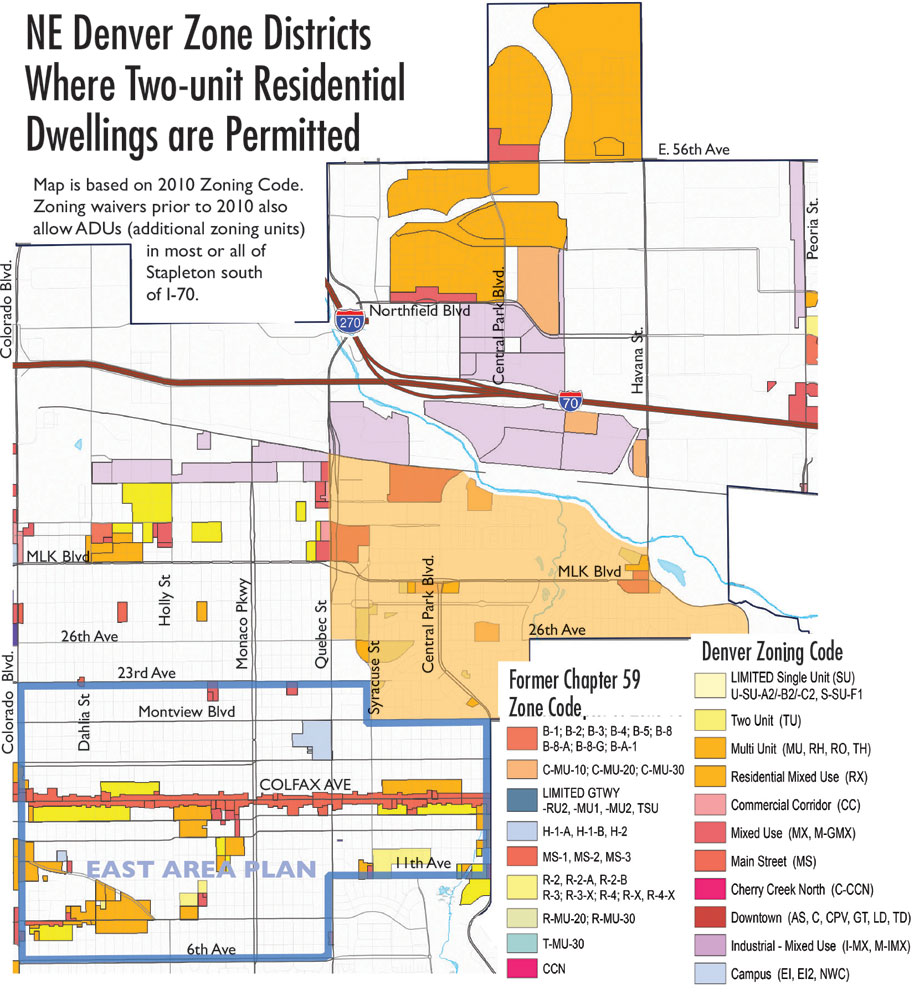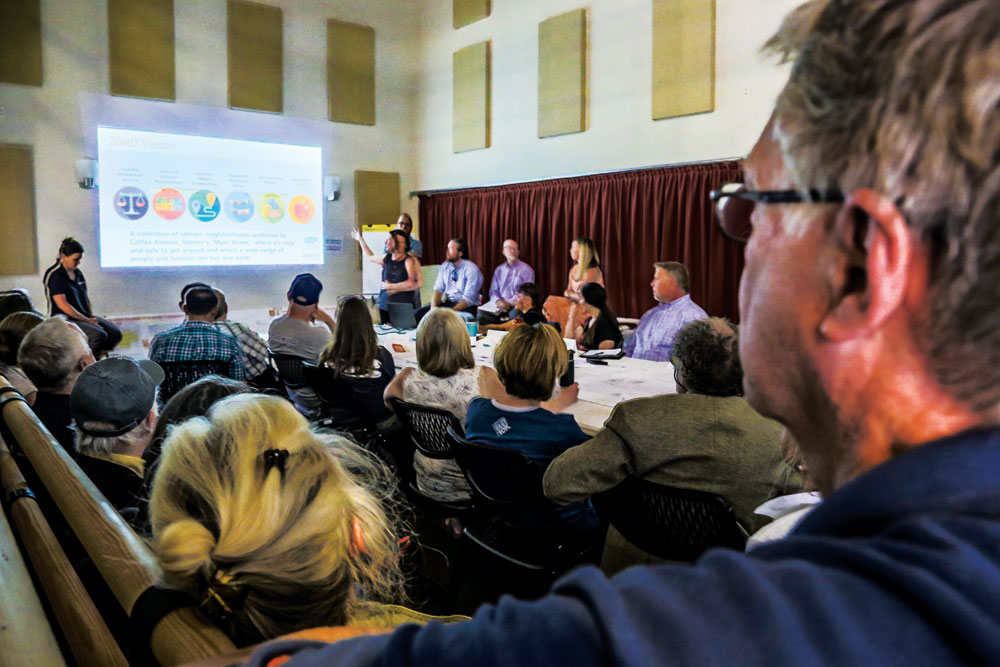
Will Denver find a way to have homes that are affordable to middle class families and workers that the city depends on? Or will Denver suffer the fate of other “desirable cities” where only the wealthy can live? The City has undertaken a process to solicit residents’ visions for what kind of neighborhoods they want to have in 20 years—and their recommendations for how to get there.

Denver residents have been sharing their vision for a plan that addresses what their communities will be like 20 years from now. These photos were taken at the June 27 meeting of the East Area Plan Steering Committee. Above: A neighbor expresses concern that her views about the plan in a social media discussion had not been received with an open mind by a steering committee member. Behind her (to left) is newly elected Councilwoman Amanda Sawyer.
The East Area Planning Committee will meet August 22 at 6pm at the Art Gym, 1460 Leyden St. to add further community comments. The group hopes to have a draft East Area Plan for public review by late summer. The recommendations will be sent to the Denver Planning Board, then to City Council for a vote. For more information or to comment online, search for East Area Plan at Denvergov.org
__________________________
Mayor Michael Hancock says balancing the desires of existing residents with an increasing population and having a city that is equitable and socio-economically diverse is one reason he ordered the comprehensive plan for the city. “Comp 2040 is about directing that growth where it makes sense, like transit corridors, while allowing neighborhoods to have greater say in the character and design of their communities.
“Density is the only way we’re going to meet the growth demands of our city,” says Hancock. “We have untapped capacity [in our transit corridors] that allows us to continue to accommodate growth.”
Denver’s Comp 2040 plan, just approved by city council in May, states what Denver residents want the city to be like in 20 years. Through a two-year process of surveys and community meetings, the plan identified major areas of importance to residents, including health, safety, environment and economics. And two aspects of housing emerged as priorities in the 25,000+ “touchpoints” of information collected: “equitable, affordable and inclusive” and “strong authentic neighborhoods.”
“I’ve heard people say, ‘I pay property taxes. I should be listened to and weighted more.’ I understand that, but I also understand not everyone can purchase a house. This whole process and learning experience on the task force has taught me we also need to pay attention to the renters…Who do you listen to more?” —Merritt Pullam
The problem Seattle, San Francisco and other appealing cities have experienced is they lost the “equitable, affordable and inclusive” factor that gives cities a balanced population. The homes middle class and lower income people used to live in are no longer affordable.

Merritt Pullam, steering committee chair, gestures for quiet so attendees can listen to speakers’ views one at a time. Pictured behind him are Planners Brad Segal, PUMA; Cheney Bostic, Studio Seed; and Liz Weigle, Denver Planning. At left are steering committee members Monica Martinez and Mina Goldstein.
Area Plans
Residents in sub-areas of Denver are now having conversations about what they want their own neighborhoods to be like in 20 years—and what policy recommendations will help them achieve their vision.
Merritt Pullam and Monica Martinez have spent the past two years serving on the East Area Plan steering committee talking to residents and listening to their concerns. High priorities along the East Colfax corridor are preserving local businesses, better pedestrian and bike access and beautifying Colfax. And they have had many conversations about how to address growth and, in particular, the traffic that accompanies growth.
Robert Haddock, a Park Hill homeowner since 1985, says his biggest concern is parking, which is already a challenge since customers of nearby businesses park on neighborhood streets. He and others in the area are concerned higher density buildings along Colfax will not have adequate parking. Karen Finch, who owns a home in Montclair, supports much of the East Area Plan’s vision to add density along Colfax, but shares concerns about traffic and a belief residents will not be giving up their vehicles.

All of the white areas on the map are single family or other types of zone districts where ADUs are not allowed. Zoning in non-white areas allow more than one unit per address.
“Historically speaking, Denver and other cities had a mix of housing types in our cities. It was only after World War II that we started to formalize the idea of the primacy of single family neighborhoods.” —David Gaspers
Denver Planner Liz Weigle responds to traffic concerns explaining that as density increases along the transit routes and public transportation becomes easier than driving, over time some people will start choosing to fore go having a car. David Gaspers, also a Denver planner, points out that current zoning does still require parking.
Haddock and others at the meeting listened to planners’ talk about getting input from bus riders, bike riders, renters and minority communities and expressed a concern that single family homeowners’ views had not been represented. Gaspers and Weigle say the initial survey responses were significantly weighted toward a more affluent, white population—so they reached out to get a wider range of responses. They say it’s still not fully representative of the broader community.
Martinez points out, “Single family homes are subsidized by the government in our mortgage deduction. We think that’s just sacrosanct, but that’s a policy decision that the government has. We are subsidizing our homeowners in a way that we’re not doing for our renters.”

Denver Planner Liz Weigle talks about the six elements of Comp Plan 2040, Denver’s Plan for the Future. Based on that vision, sub-areas of Denver are making recommendations for their own part of the city.

Planners from Progressive Urban Management Associates (PUMA) worked with the City of Denver and the steering committee on the process of gathering neighborhood feedback. Above, JJ Folsom of PUMA notes comments made at the meeting.
Adding Housing with ADUs
Denver is roughly half homeowners and half renters (53% – 47%) but much of Denver is single-family zoning or other zoning that doesn’t allow accessory dwelling units (ADUs—additional dwelling units at the same address). Currently, just 27.6% of Denver is zoned to allow accessory dwelling units.
“How do you achieve a community that has accessible housing if we don’t have more housing than we have now?” asks Martinez. Among the recommendations the East Area Plan is considering now is to allow homes west of Quebec to add one additional dwelling unit. To maintain the character of the neighborhood, the exterior façade of the house would have to remain unchanged.
For East Colfax homes where lots are bigger, up to two accessory dwelling units may be recommended.
While East Area neighbors are debating the impact of allowing ADUs in their area, Stapleton residents may be surprised to learn that all of Stapleton is already zoned for ADUs.
Both Martinez and Pullam believe their hours spent listening to the community and working out compromises has been worthwhile and will help Denver grow into a more equitable, affordable and inclusive city and avoid the fate of San Francisco and Seattle. And they hope more people will contribute to the process.
In the next planning phase for Denver’s area plans, North Park Hill and Northeast Park Hill will participate with Clayton and Skyland in planning recommendations for the “Near Northeast Area.” In future years, Lowry and the Windsor neighborhood will make recommendations for the “Southeast Area.” And Stapleton, due to its size, will work on its own plan for the “Northeast Area.”



0 Comments