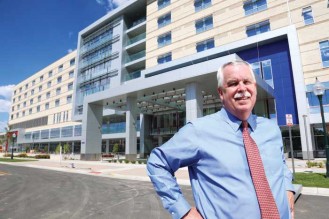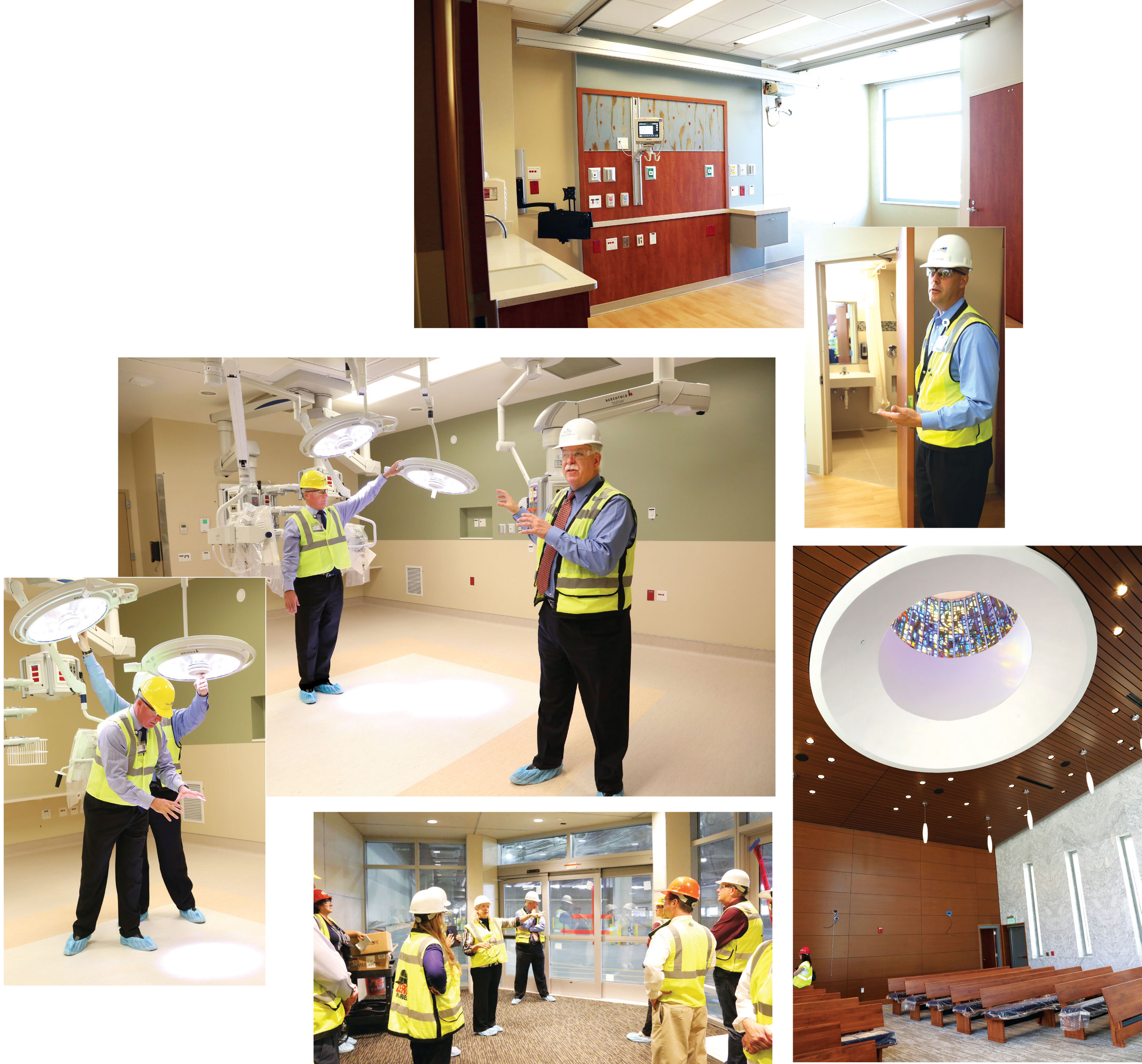
The hospital’s rooftop offers an amazing view of Denver’s skyline.

President and CEO of Saint Joseph Hospital, Bain Farris, stands outside the main entrance of the new hospital on E. 19th Ave.
The new Saint Joseph Hospital, opening at 1375 E. 19th Ave. on Dec. 13, is designed with a focus on efficiency for optimum patient care.
One innovation is putting related services on the same floor. For example, all cardiology services are located next to each other on the second floor, including 21 operating rooms, catheter labs and endoscopy procedure areas.
“It’s a design lots of people in health care design are trying to mimic right now,” Shawn Dufford, chief medical officer, told a group of visitors getting a sneak preview of the facility.
“At the old hospital these areas are on about five floors, so there are a lot of interruptions in service,” said Dufford. “Having the labs, operating rooms, pre-op and post-op on one floor increases collaboration. So the docs work closer with each other and can provide emergency help. It’s also an opportunity for cross-training staff. It’s a design that increases efficiency.”
The new hospital is 831,321 square feet, compared to 1.1 million square feet at the old hospital. While smaller in size, the layout makes more efficient use of space and resources. The nearly completed hospital, the first hospital to be built in downtown Denver in nearly 20 years, is budgeted at $623 million. “We’re still under budget,” said Bain Farris, president and CEO.
The facility has 360 private patient rooms and family lounges with balconies, some equipped to house a family for several months. The emergency department has 40 individual patient rooms with glass doors; 13 of those dedicated to seniors. The new
ambulance bay has its own ramp and room for nine to 12 ambulances, compared to five at the old hospital. An elevator from the roof provides direct access from the helicopter pad to appropriate operating floors.
The new chapel gives a nod to Saint Joseph’s historic chapel, including components from the existing chapel: the overhead stained glass dome and the stained glass windows from France.
Other innovations include state-of-the-art operating rooms, built surrounding a central “hub” for staging that is kept sterile. The hub is for staff access only and maintains airflow going outward so that no particles can blow in. The operating rooms have no cabinetry because cabinets can harbor dirt. “Everything for each operation is brought in on a cart,” said Dufford. “It’s the height of protection against infection.”

Clockwise beginning far left: The new Saint Joseph provides exceptional protection against infection during surgery, in part through a sophisticated ventilation system. An additional state-of-the-art operating room feature is light fixtures that produce no shadows, as demonstrated in the bottom photo; Saint Joseph has 360 private patient rooms, each with a bathroom, like the one at right. Bill Gregor, director of operations for Mortenson Construction, explains that the bathroom units were prefabricated with no seams so they can more easily be kept sanitary. Headboard wall units with all the connections were also prefabricated, reducing construction costs; Saint Joseph’s new chapel gives a nod to the hospital’s historic chapel, including a stained glass dome overhead and stained glass windows from the existing chapel; The new ambulance bay has its own ramp and room for nine to 12 ambulances, compared to five at the old hospital.
Operating rooms are equipped with special Berchtold lighting over the operating tables. Two movable fixtures can be adjusted to provide lighting with no shadows. “When you’re operating on a heart, the last thing you want is a shadow,” said Dufford.
Megan Mahncke, senior director of community relations and a Stapleton resident, gave birth to her two sons at Saint Joseph. “The new hospital is a huge asset for people in Stapleton,” she said. “It’s easy to get to because you can cut through City Park. Even more people will have their babies here.”
More babies are born at Saint Joseph than any other hospital in Denver—about 4,000 babies per year—according to Deb Lowery, senior director of women’s and infants’ services. She said the new hospital will provide a private elevator to the women’s floor, 18 labor and delivery rooms with large jetted tubs, three cesarean section operating rooms, and 30 private neonatal patient rooms. Saint Joseph specializes in high-risk babies, including those prematurely born, and has a state-of-the-art neonatal intensive care unit. “Now premature babies survive at just 23 to 24 weeks,” said Lowery.
Farris said the new hospital grounds encompass 30 acres. “We bought 15 acres when Children’s Hospital moved,” he said. “Thirty acres is a lot of property downtown but not a lot for a hospital—that’s why we have structure parking and not ground parking.”
He said the building was constructed with green design in mind. “Sixty-five percent of construction materials were recycled or diverted from landfills, and the new hospital will be 40 percent more energy-efficient than the current hospital.”
The old hospital at 1835 Franklin St., with its landmark twin towers, is slated for demolition by July 2016.
For more information, go to www.saintjosephdenver.org.



0 Comments