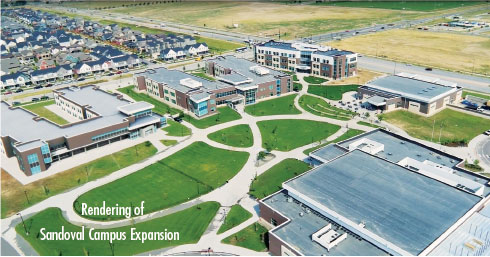
A rendering of the new classroom building for Northfield High School (NHS) is visible at the far left of the image above (taken from an LOA Architecture video showing their work on Sandoval Campus).
Architectural design has begun on a $50 million addition to the Paul Sandoval Campus that is scheduled to open in August 2020.
The project consists of a second U-shaped building with up to 50 classrooms, similar in appearance to the existing classroom building. The project will also include: two auxiliary gymnasiums to the current main gym building; a music/drama addition that will be attached to the current commons building; a new soccer field; and four tennis courts.
LOA Architecture, which designed the existing buildings on Sandoval Campus, has announced they were selected for these additional projects on the campus that is located on the southeast corner of E. 56th Ave. and Central Park Blvd. Eidos Architecture will assist in the design. Adolfson & Peterson Construction will be the contractor.
Watch the new building rise from the ground at youtube.com/watch?v=V166hnpYdtY



0 Comments