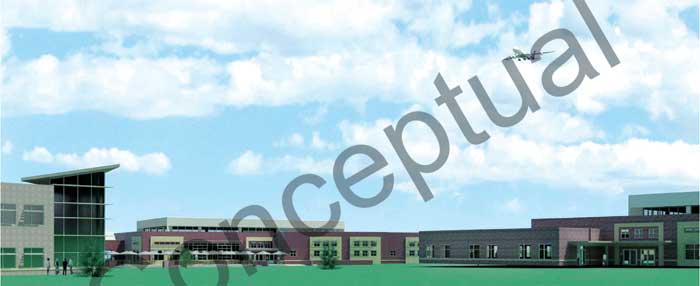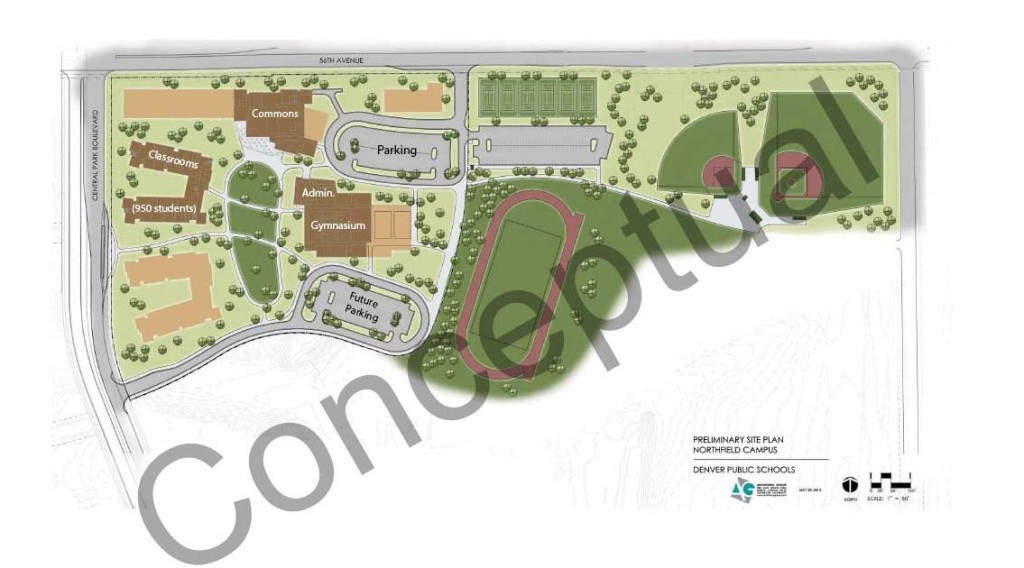
This rendering shows the view from the southwest. The gymnasium/administration building is at right. The commons is in the middle and the classroom building is at left.
DPS Solicits Contractor Proposals for High School
DPS requested that contractor proposals to build the high school be submitted by October 29th. Contractors will present proposals on November 6, and DPS intends to award the project in mid-November.
The project will be built using the “construction manager general contractor (CM/GC)” approach, which means the contractor and the architect will work together on final decisions in areas such as materials, schedule and budget. DPS believes this approach will result in time and cost savings and allow for more innovation and creativity on the project.
The conceptual renderings above, dated June 17, 2013, reflect the suggestions from the final design advisory group meeting in May. Since that time DPS has been working with the architect to finalize facility details, comparing the latest design details with the budget, inspecting the land and getting the project ready to go out to bid.
The budget for the project, set in the bond, is $38.4 million. Administrative costs for other 2012 bond projects has been running about 25 percent of the total budget, but those costs vary. In the case of the new high school, administrative costs include such items as furniture and scaffolding—costs that would be significantly less on an interior renovation project where furnishings could be re-used. Brendan Henderson, DPS Bond Communications, confirmed, however, that the entire $38.4 million designated in the bond will be used on this project.

This conceptual plan shows the first phase of construction in brown and later construction in tan. The football, baseball and softball fields will be in the first phase. At least two tennis courts will also be in the first phase, and completion of the parking lot by the tennis courts may be in the first or second phase, depending on costs. Landscaping may not be completed in areas around second phase buildings.

This rendering shows the classroom building as viewed from the south.
The Annual SUN Education Expo
The annual SUN education expo held at Bill Roberts School October 17 featured brief updates from multiple DPS departments and the outcome of the SUN survey on elementary school boundaries (see page 28).
The Transportation Department announced that middle school bus information would be included with the school choice packets.
“The charge has been made to me to think innovatively to find transportation that’s the right fit for this community,” said Transportation Director Nicole Portee. She said she has been focusing on using the middle schools as pick up points and possibly some community based stops for kids that have a further walk to get to the closest middle school. She also said they will make an effort to provide information on length of bus rides, but pointed out that more stops and more buses takes money out of the classroom.




0 Comments