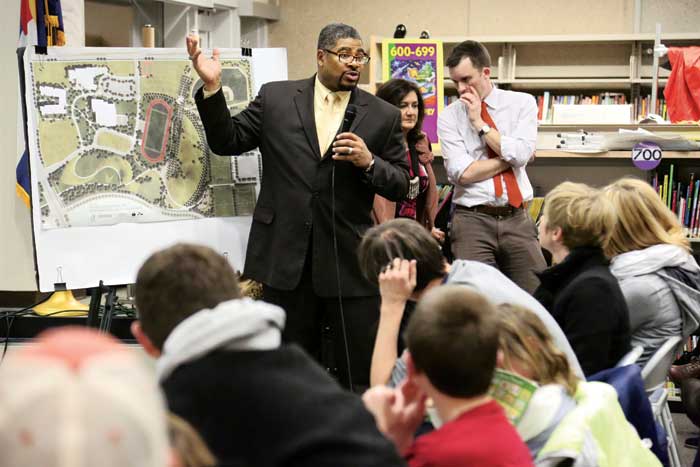
At a Stapleton community meeting with close to 150 attendees, JT Allen, Senior Director, Bond Program & Construction Services describes what can and can’t be built within the budget for the new high school campus.
UPDATE: On March 1, those who signed in at the recent high school meeting received an email from DPS that said, “Based on the commitments that were publicly made to the community as part of the 2012 bond process…we believe it is important that Phase I include the following: Art, music, and technology classrooms, in addition to science labs; a full-size gymnasium, with bleachers; a cafeteria.” This does not mean the commons building will be built. It means that those features will be available in the classroom building or the gymnasium. DPS’ full letter is below this Front Porch article about the meeting.
With almost 150 frustrated parents packed into the library at Swigert-McAuliffe School on February 25, the first words from DPS Chief Operating Officer David Suppes were, “I want to apologize. We have made some mistakes on the project in the last six months. Our communication with members of the design advisory group and others in the community hasn’t been good. It hasn’t been timely, and we’ve been delayed getting back to folks to let them know where the project is and where it is going.”
Parents had been hearing, in bits and pieces, that the Stapleton high school—scheduled to open in the fall of 2015—was over budget. But no meetings or announcements were forthcoming in the eight or more months since the design committee finished their work late last spring.
Suppes explained that they gave directions to the architects to design a campus for 2,500 to build toward the future even though the first phase is planned for only 900-1,000 students. He acknowledged they got some budget information that indicated they couldn’t build the entire campus on the budget allocated in the bond. “We should have stopped people from going that direction then.”
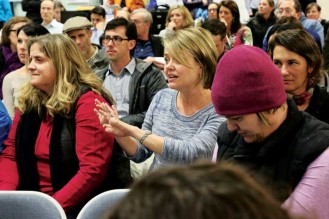
Jil Underwood asks a question.
But they moved forward getting a bid for all the components of the campus: a 900-1,000 student classroom building, a gym, a commons building that would have the cafeteria and arts classrooms and sports fields and athletic facilities. When they got the final bid at the end of January it was $14 million over budget.
Suppes and JT Allen, Senior Director, Bond Program & Construction Services laid out what can be built within the budget and what had to be cut. They explained that construction had to start in April to have the building ready for occupancy in August 2015.
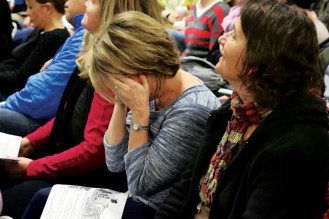
Underwood reacts to information at the meeting,
They will build the classroom building to accommodate 900-1000 students and a gymnasium that meets CHSAA requirements for basketball. And they will build the multi-purpose athletic field with a track. But the commons building, housing the cafeteria, art and music will have to wait for Phase 2 as will the tennis courts and softball fields.
The gym will have PE locker rooms but no additional facilities for athletic teams. If some or all the bleachers are left out of the gym, those areas could be used for weights and aerobics. Students will eat in the classroom building.
(A subsequent email from DPS, printed below, states that there will be art and music rooms and science labs, there will be bleachers in the gym and there will be a cafeteria, but they will be in the classroom building or the gym. The commons building won’t be constructed until Phase II.)
Parents struggled to digest what the changes would mean for their children, and to accept that community input at this stage would not change things—the revised plan was already in motion.
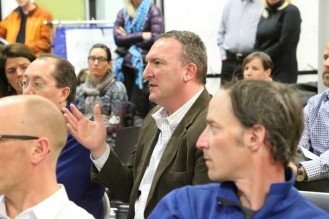
Tom Downey speaks about his concern that the first class will have limited facilities at the high school.
The Q&A that followed the DPS presentation reflected the frustration, anger and disappointment of parents. Boundaries haven’t been determined and numbers for planning purposes are still uncertain. Some parents expressed concern the building will fill faster than DPS is projecting. Others suggested the program may not initially draw as many students as planned due to the limited athletic and arts facilities.
The lack of the commons building will add to the program planning committee’s work —they will need to plan how to use alternate spaces for art and music in the main classroom building while awaiting construction of the commons building in phase two.
Parents expressed frustration about the lack of DPS projections and felt it wouldn’t be long until the 900-1000 room building would too small to accommodate the upcoming population of students. DPS staff, however, confirmed that Superintendent Boasberg’s promise still stands—every Stapleton family who wants to attend that high school will get a seat.
Suppes explained that bond funding for Phase 2 of the high school will be on the November 2016 ballot. If that passes, money would be available to start design and construction immediately, and the commons and a new classroom building would be ready in the fall of 2018. “With our projections we believe that works.” He added that DPS will continue to monitor the population and if growth is higher and additional seats are needed in the fall of 2017, “We may need to start early on that and secure funding to get started.”
When asked if he thinks there’s support for another bond, Suppes replied, “I think we can make a case,” adding that there are major needs throughout the city and if the bond didn’t succeed it would affect schools throughout the district. However he also acknowledged that at this time they have no “Plan B” if the bond fails.
DPS staff will be having community meetings soon to discuss boundaries for the new high school. The board will vote on them either in June or November.
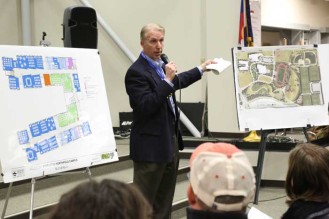
DPS Chief Operating Office David Suppes explains how a “functional” school for 900 will be built to open in August 2015.
Following the February 20 community meeting when DPS first announced the budget problem, new high school principal Avi Tropper told the Front Porch, “I want the community to understand that even with the budget overruns and potential delays to some parts of the campus, students will have beautiful spaces in which to learn, play, have fun and flourish.
“The planning process for completing the school plan (to be submitted to DPS by April 11) is proceeding smoothly. We are focused on the mission of creating a diverse school community with excellence and opportunity for all. Thanks to the involvement of many dedicated parents we are generating amazing ideas for creating an exciting and supportive learning environment. Any community member who wants to get involved or who wants to share an idea/suggestion for the school should email me at tropper.avi@gmail.com. We will present a draft version of the school plan at the next community forum tentatively scheduled for the end of March.”
DPS announced there will be no meeting on March 4, as previously planned, but they will have a meeting the last week in March to share their final plan for the facility before starting construction in April.
———————————————————————————————————–
DPS EMAIL SENT ON MARCH 1 TO MEETING ATTENDEES
To Stapleton Community Members, who attended the DPS meetings on Feb 20 and Feb 25, please see letter below from DPS re Update on New High School Campus. I hope you find this message addresses the issues that you raised at these meetings. Thank you!
Dear Stapleton Families:
To follow up on the community meeting that we hosted on February 25, I wanted to provide you with a full update on the status of the plans for the new High School at Northfield north of I-70 in Stapleton.
Based on the commitments that were publicly made to the community as part of the 2012 bond process and on extensive discussion with Principal Avi Tropper, we believe it is important that Phase I include the following:
- Sufficient classroom space for 900 to 1000 students
- Art, music, and technology classrooms, in addition to science labs
- A full-size gymnasium, with bleachers
- A football/soccer/multipurpose field with a running track
- A cafeteria
These features are part of the Phase I project that was approved by Denver voters. We feel it is important to keep these commitments in the most financially prudent way possible.
Over the next several weeks, we will be working with the project architects on how to best provide for these features on the campus. On March 24, we will host another community meeting to share those details and the updated campus design with you. That meeting will be held from 7-8:30 p.m. at the Swigert-McAuliffe campus, 3480 Syracuse St. We look forward to hearing your feedback.
We are also excited at the community engagement and early planning with Principal Tropper for the programming in this new building. We expect this campus to become a shining star within DPS, providing rigorous academic programs and enrichment to enable the success of thousands of students in the years to come.
I also want to address the issue of the phased construction for this high school campus, which has been a source of concerns and questions. This school construction project was planned and is funded as the first of multiple phases. The $38.5 million that was included for this project in the 2012 bond was explicitly and clearly identified as the funding for the first phase of the campus, with a total capacity for Phase I of 900 to 1,000 students. We expect to enroll about 325 students in each of the first three years. This will provide sufficient seats for every single student in the school’s boundaries and for choice seats. We intend to go back to Denver voters as part of a planned 2016 bond initiative to ask for the funding to build out the remainder of the campus. This will give us plenty of time to expand the campus to meet enrollment demands in future years with the growth in Near Northeast Denver.
This first phase of construction will provide for an excellent high school facility, with high-quality athletic fields and common spaces. While Phase I will not provide for the full set of facilities, the funding that we will obtain in Phase II will allow us to expand on the Phase I facilities and provide the features and amenities consistent with what we expect for a DPS high school campus.
We have been asked many times why we did not ask for the full funding of the entire campus in the 2012 bond. The short answer is that doing so would not have been equitable for students across the city, and doing do would have seriously jeopardized the support that was needed for approval of the bond.
In the extensive planning for the 2012 bond initiative, DPS staff and the Citizens’ Planning Advisory Committee (CPAC) worked hard to balance needs for maintenance and improvements of existing facilities, the need for facility expansion and creation of new buildings, and the need for critical technology and security investments. There was more than $1 billion of needed projects that were identified, which were ultimately carefully (and painfully) culled to the final $466 million bond request of voters.
Many of our school buildings across the city are old and in need of significant maintenance. For example, DPS has more than 85 schools that currently do not have air conditioning and will not be getting air conditioning in the bond; and, with our huge jump in enrollment city wide, we have dozens of schools across the city that are over capacity and in need of expansion. To sacrifice these needs to build out capacity at the new high school in Northfield that will not be needed for at least six more years would not be equitable nor financially prudent.
We have also been asked whether $38.5 million is enough to support a quality Phase I. Our recent experience is clear that it is. We built the Evie Dennis Campus, a state-of-the-art K-12 campus in Green Valley Ranch for 1300 students several years ago, for $42 million. The Conservatory Green campus near Stapleton, which is not a high school and has a considerably smaller footprint but will serve nearly 1,000 students, has been budgeted for approximately $27 million. This project is now designed to cover well over the 20 acres originally contemplated during the bond planning (eventually growing to 40 acres), but we believe the $38.5 million is sufficient for a high-quality Phase I.
We also want to apologize for our mistakes in this project. We should have done a better job communicating the challenges we were facing, and we reacted too slowly in response to the projected cost overruns related to the project budget. We are committed to monitoring cost projections more rigorously and doing a better job of keeping the community informed and updated on the high school’s progress as we move forward.
Where we stand right now is that we need to start construction on the high school in April in order to have it ready for students on the first day of school in August of 2015. Again, we remain committed to ensuring that we provide this community with a campus that meets the programmatic needs of a first-class high school. We look forward to sharing more details with you at the March 24th community meeting.
Longer term, we continue to see the need for a phase two at the Northfield campus to serve the community, and we remain committed to securing funding for that next phase of the Northfield High School campus.
We very much appreciate the commitment and involvement of the Stapleton community in our schools and in the development of new schools. We will continue to work hard to provide excellent educational opportunities to our families, and we welcome your partnership in that effort. If you have any questions, please send those to Office_Communications@dpsk12.
Best regards,
David Suppes,
DPS Chief Operating Officer




This first phase of construction will provide for an excellent high school facility, with high-quality athletic fields and common spaces. While Phase I will not provide for the full set of facilities, the funding that we will obtain in Phase II will allow us to expand on the Phase I facilities and provide the features and amenities consistent with what we expect for a DPS high school campus.