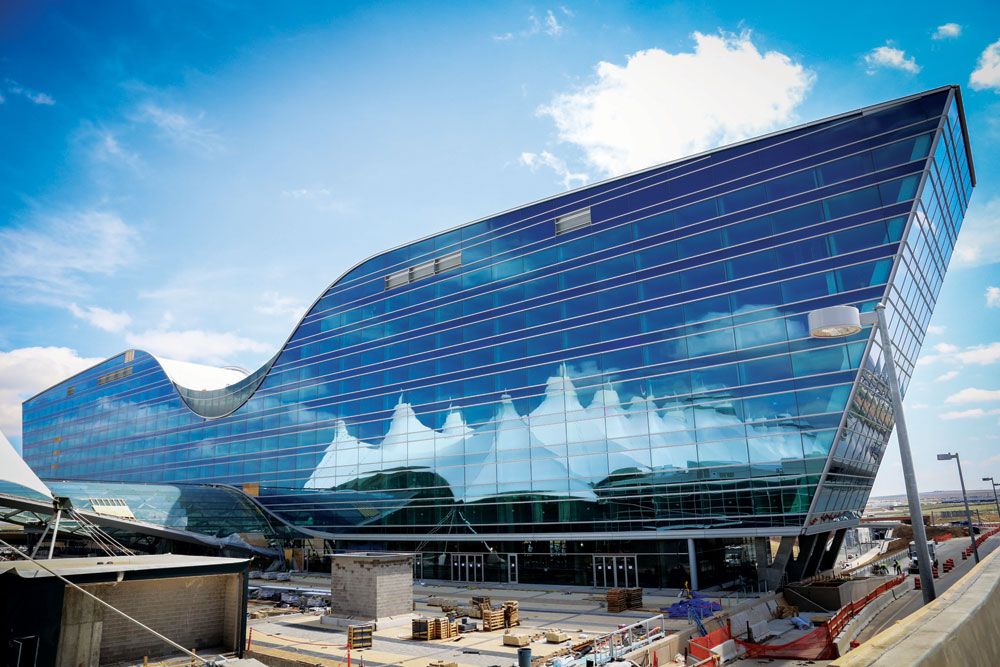
Denver International Airport’s iconic tents are reflected on the north side of the new DIA Westin Hotel. The 519-room, 14-story hotel is expected to open before Thanksgiving.
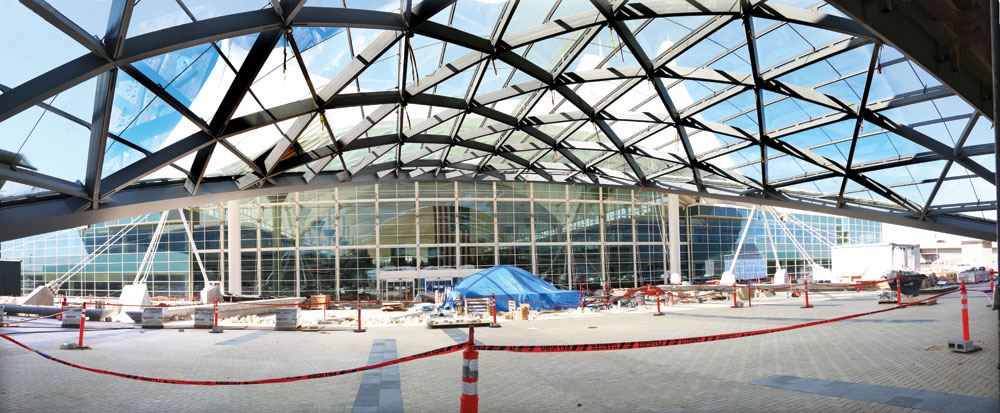
The escalator from the train/bus comes out at the south end of the terminal (at blue tarp).
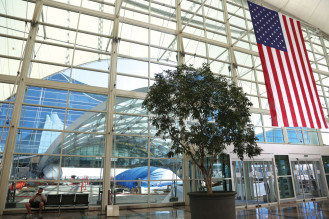
Looking out at the plaza from the south end of the terminal by TSA.
Behind the striking architecture of the new DIA Westin Hotel lies a myriad of complex issues that go well beyond those of typical hotel construction. The distinctive swale, for example, didn’t come about just to create a structure that looks like wings. The height limit at the swale was set at the time DIA was constructed to establish a view corridor from the tents. In addition the FAA modeled the plan and determined that the height limit at the swale gave a better view of the south end of the airfield from the control tower (located almost a mile away in Concourse C).
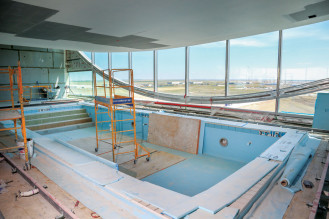
Level 11 pool
But an entire hotel at the height of the swale would not have had enough rooms to be economically feasible—and the footprint couldn’t expand because the building is constrained between bridges. Accommodating 500 rooms required both going up and angling outward from the base. The design, originally started by Santiago Calatrava and taken over by the Gensler architecture firm, had to accommodate all those requirements—and be a hotel, a conference center, a transit center and an entertainment destination.
Arriving by Train or Bus
The ground level of the hotel is a transit center for RTD buses and the new commuter train (starting spring 2016). The May Front Porch showed pictures of the platform as the first test train pulled into the DIA station. Arriving passengers enter at level one of the hotel, which is open to the platform, and get on a five-story continuous escalator. Six minutes after stepping off the train, travelers can be at the south entry of the terminal, ready to go through TSA security (if they already have a boarding pass and don’t need to check bags). One of three big art projects at the hotel site will be in the escalator. The walls will be faceted with crystals and five projectors will project slow-moving images.
Much of level one will be used by RTD and Denver Transit Partners as the “nerve center” that controls the trains and buses.
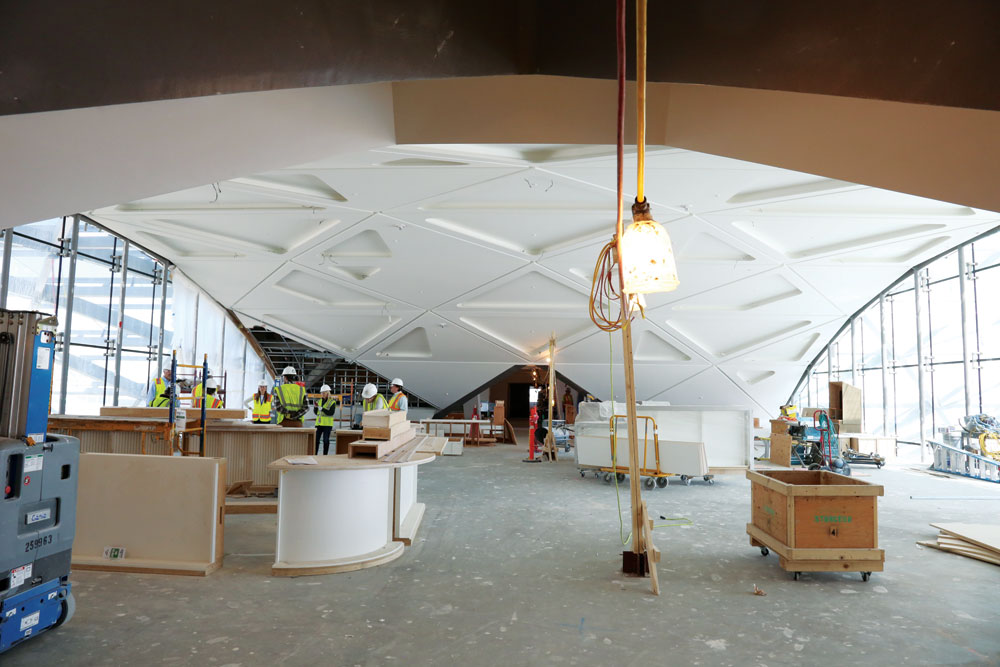
Level 6 lobby and bar
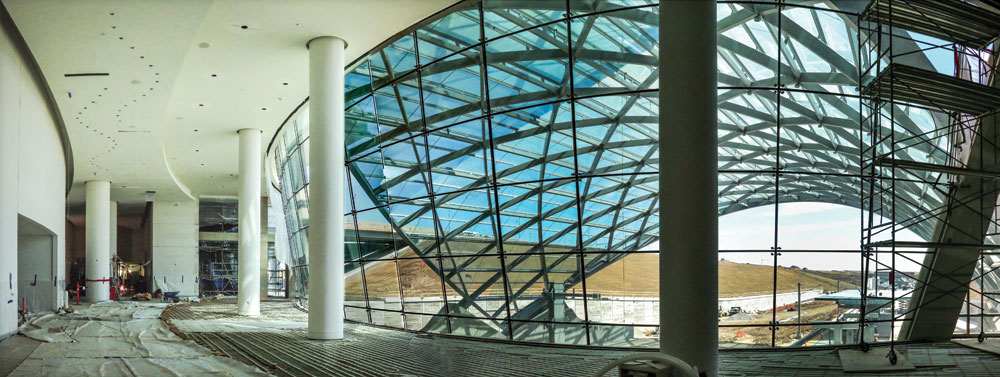
Level 2 conference center common area
The Plaza—Level 5
The escalator comes out at level five, which is a plaza that is as big as a football field plus two or three basketball courts. Denver Arts and Venues has partnered with DIA to offer art shows, concerts, beer gardens and other events in the plaza, some in conjunction with special events happening elsewhere in Denver. The public art in the plaza will be hundreds of small “blades” that move in the wind. The artist, Ned Kahn from Los Angeles, says the project was inspired by the prairie grass and wheat fields around the airport.
The central area of the hotel on level five is open to the plaza, and a restaurant will be at each end. Both restaurants will have outdoor seating on the plaza and on the opposite balcony side, as well as large opening doors to bring the outdoors into the restaurants in good weather. There will also be two “grab-and-go” food options on the plaza level, and two others on level one.
The Hotel—Levels 6 to 14
The lobby for hotel check-in and the bar are on level six. The curved windows match the curved glass exterior canopies that shelter the train platform (six stories below on the south side) and the plaza (one story below on the north side).
The fitness center and pool are on level 11 in the center of the building. The low point of the swale in the hotel roof is the ceiling of the fitness center—and that interior ceiling follows the upward curve of the swale.
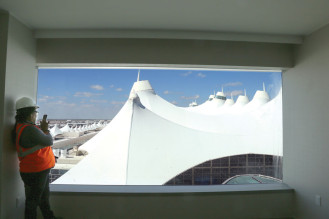
North-facing standard room
Thirty-five suites are located in the corner rooms. The glass “curtain walls” are the structural walls of the building—and each pane is the full width of a standard room, so views are uninterrupted by structural elements. The Westin is hiring Colorado artists to create custom art for the rooms.
The Conference Center—Level 2
The pre-function area of the conference center looks out to the train platform and its glass canopy—a canopy that required over 50,000 hours of welding (the equivalent to one welder working for 25 years). The conference center includes a grand ball room, two junior ball rooms and 12 meeting rooms.
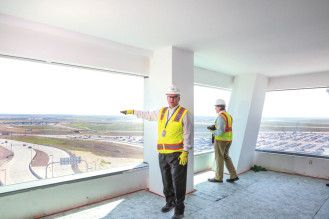
Southwest-facing corner suite
Levels 3 and 4
Level 3 contains mechanical equipment and is not open to the public.
In the future, level 4 will have a TSA security area. From there, passengers will go directly to the secure part of the terminal—but it will not be opened until the additional space and TSA service are needed.
Outdoor Art at the Platform
The platform is 800 feet long, almost three football fields in length. It sits in a “valley” where the trains arrive. Along the walls of this valley, Colorado artist Patrick Marold will create “The Shadow Array,” 250 stripped beetle-kill logs set on pedestals that will cast shadows on the hillsides as the sun passes over. The stripped bark will be used for mulch at the airport.
The valley where the train comes in required excavation of 1.5 million yards of dirt (which would fill Mile High Stadium two and half times). The dirt will be used for future taxiways and runways.
The length of the platform allows a train needing work to be brought to the front, with plenty of space for another train to arrive behind it. There is also room for another platform and more tracks to be added in the future.




0 Comments