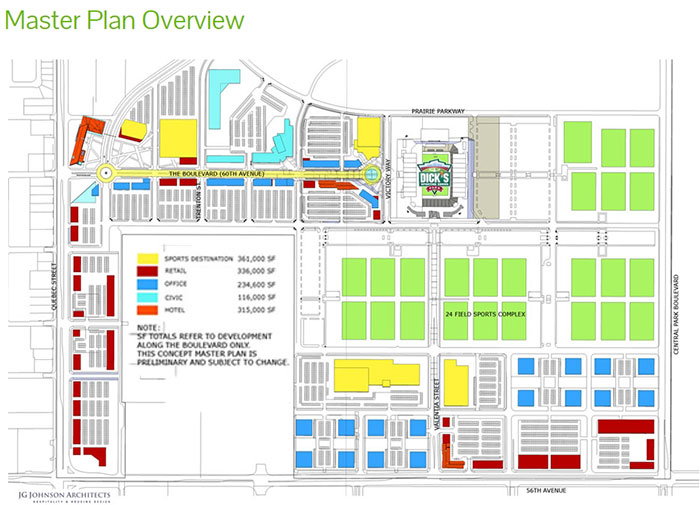
The November meeting of the Stapleton Zoning and Planning Committee was designed to seek input from major stakeholders on the future development of Section 10, the area of Stapleton north of E 56th Ave and east of the Victory Crossing development. In addition to representatives from Denver, Commerce City, the Rocky Mountain Arsenal National Wildlife Refuge (RMANWR), Montbello and RTD, Mark Lucas, development director for Kroenke Sports & Entertainment, gave an update on the plans for Victory Crossing in Commerce City. The project, shown in the master plan above, is a commercial and retail development project northwest of the proposed East 56th Ave and Central Park Boulevard intersection (diagonally across from the future high school location).
The current plans have been awaiting confirmation of market interest—and now Kroenke expects to announce the first tenants in the first quarter of 2014. Construction is expected to start in 2015, with a 10-15 year build-out plan. The development will have about a million and a half square feet of buildings—mostly single story, with very few multi-floor buildings planned.
Housing is not an allowed use under the original land transfer agreement between the federal government and Commerce City.
Kroenke is hoping to significantly expand the number of events at Dick’s Sporting Goods stadium in the future, with more concerts and sporting events. This, combined with traffic generated by retail and commercial space, will mean traffic will need to flow to either Quebec St. or Central Park Blvd.—and added to this will be traffic from up to a million visitors per year to the RMANWR. How Central Park Boulevard and surrounding land uses are designed will be critical to creating a smooth flow of traffic in this area. No transportation studies have been completed yet.
In addition to access from 56th Ave., Commerce City and Kroenke are also in discussions with Forest City and Denver over the design of Central Park Boulevard, which could be a shared roadway, i.e., half in each jurisdiction.
Section 10 will have approximately 195 acres of open space and parks and 2,000 residences. To stimulate the discussion, Dennis Piper, Director of Parks and Environment, Park Creek Metro District, presented several concepts for land use and park designs. Forest City expects to submit a General Development Plan for Section 10 to the city in the spring, and will hold a community meeting to inform residents of the proposed plans and get to solicit feedback before the plan is submitted for final review and approval. (Following Forest City’s purchase of the land in Section 10, only a few more parcels of land, including the Aurora sites, will remain to be purchased from DIA.)
A larger version of the Victory Crossing Master Plan is posted at FrontPorchStapleton.com, along with a Stapleton land use map that shows Section 10.
More information on Victory Crossing can be found at www.victorycrossing.com.
David Netz is Co-Chair of the Stapleton Citizens Advisory Board and chair of the Zoning and Planning Committee.


0 Comments