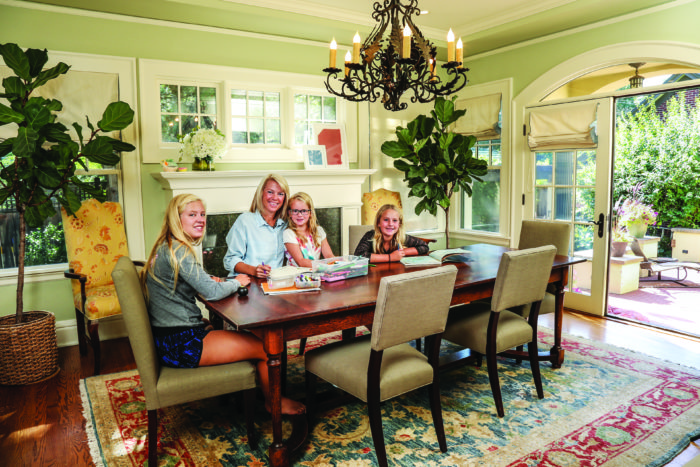
Ann Reidy sits with daughters (left to right) Kate Burney, and Laura and Diana Reidy in their informal dining room that serves as a gathering place for meals and homework.
September 11, 2016 11am to 5pm
Home tour and street fair with 100+ vendors, kids activities, music, wine/beer garden.
Between Montview and 17th on Forest Pkwy.
Tickets online: www.parkhillhometour.org/home-tour
$20/adults; $15 seniors and kids 7-14; $5 additional on day of event
Three of the homes on the tour are shown below:
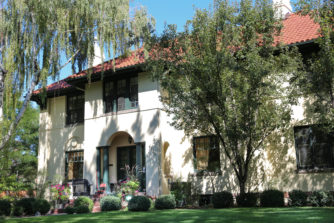
Mature trees shade the front yard of the Reidy’s home.
Reidy’s Forest Parkway Home
Kevin and Ann Reidy, along with their children Jack, 19, Kate, 17, Diana, 11 and Laura, 9, have lived in their Forest Parkway home since 2004. Four families have lived in this house including the current owners. With a combined family, the Reidy’s needed a home that had plenty of space.
The Reidys added the back patio, a sunroom, and remodeled the kitchen. The master bedroom is an addition that enclosed an original screened-in sleeping porch. In 2015, they did a complete basement remodel. This year, they remodeled the master bedroom to include a sitting room. The brick pergola in the backyard was built in 1926 and the grapevines planted around the pergola remain today.
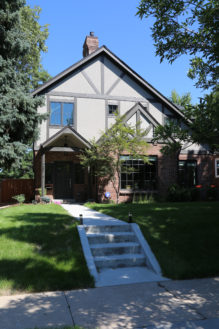
The front of the Arruda/Scott home maintained the Tudor style, but the high ceilings and skylights upstairs create much more light than is usually found in this style of home built in 1944.
The Reidy family makes grape jam from the 90-year old vine every Christmas.
Arruda/Scott Tudor Home
Originally built in 1944, this Glencoe street Tudor has been home to Jaime Arruda, Kevin Scott and their children Charlie, age 11, Theo, age 10 and Vivienne, age 4, since May 2004.
In 2014, they remodeled the two-bedroom/one bath space into a five-bedroom/four bath home to accommodate their growing family. The front maintained the Tudor style, but the high ceilings and skylights upstairs create much more light than is usually found in this style of home.
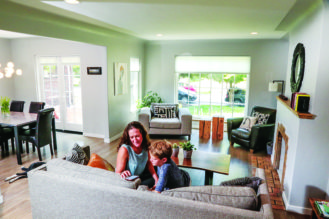
Jaime Arruda and her son Theo, 10 sit in the living room of their Tudor style home on Glencoe Street. The skylights, large windows and open floor plan create lots of natural light throughout the home.
The basement was originally finished but it was small. It has been enlarged to create a guestroom/gym/office, where Kevin works from home.
Forest Parkway Arts and Crafts Home
Owned by Sandra and Kurt Stenmark, this Forest Parkway Arts and Crafts style home was built in 1922. The Stenmarks purchased the home in 1982.
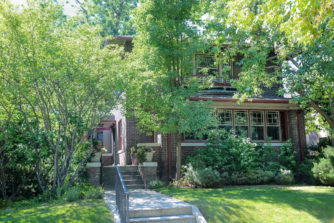
Owned by Sandra and Kurt Stenmark, this Forest Parkway Arts and Crafts style home was built in 1922.
Visitors enter through a south side entrance and a garden that was formerly the driveway.
The entryway leads to the living room that retains the original architecture and design details.
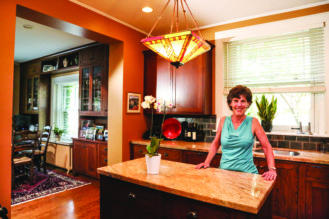
Sandra Stenmark stands in her kitchen, which was remodeled to reflect the Arts and Crafts period features of the home.
The kitchen flows into the formal dining room through a rustic swinging door.
Originally, the second floor had three bedrooms and one bath. An addition to the house, carefully consistent with the original architecture, created a luxurious master bedroom suite. “One of our main priorities was to maintain the beautiful woodwork throughout the house,” said Stenmark.



0 Comments