The Park Hill Home Tour will be held September 10, 2017 from 11am – 5pm.
For information and locations to purchase tickets visit www.parkhillhometour.org
Online ticket purchase starts August 11. Prices are:
$20 – Adults 13+
$15 – Seniors 65+
$15 – Children 7-12
Children under 6 are free.
Day-of-event tickets are $5 more.
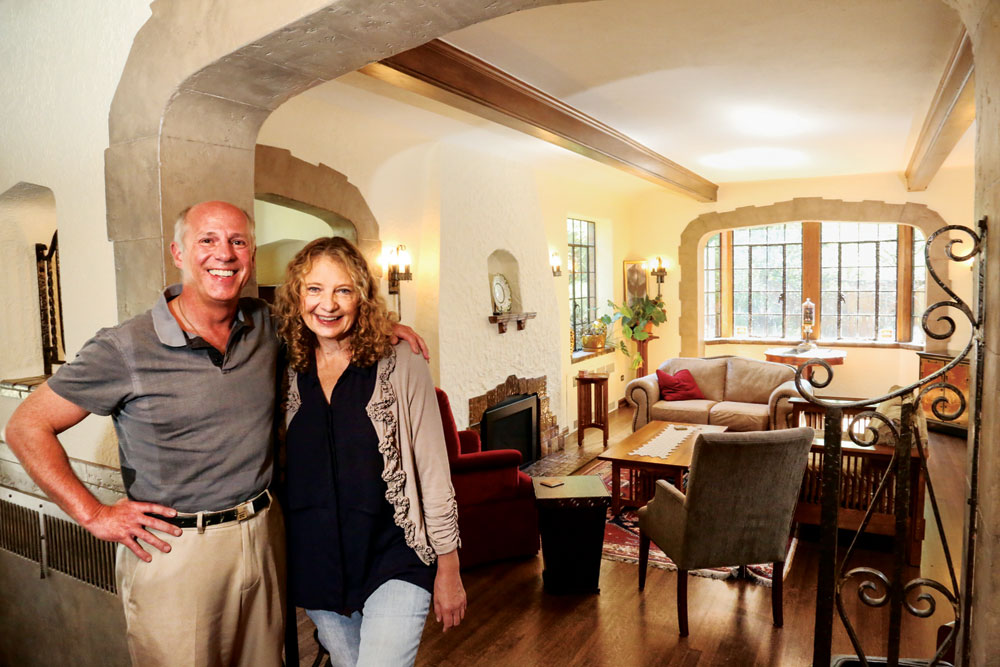
Brian Kelly and Nan Young stand in the foyer leading to their formal living room. They have completed most of their home’s restoration work themselves.
Montview Blvd. Home Built in 1933 Has Been Lovingly Restored
Nan Young and Brian Kelly say they wouldn’t live anywhere but Park Hill. When they were searching for their first home, they drove up and down every street in Park Hill to see what was for sale in their price range.
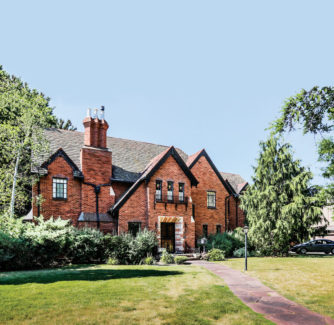
The Kelly and Young family’s Montview Blvd. home was built in 1933.
They lived for several years in another Park Hill home before stumbling upon their current residence at 6330 Montview Blvd. by attending an open house on impulse. “We were not planning to move,” says Young, “but we saw the house and fell in love with it.” Young and Kelly bought the house in 2009 when the Colorado real estate market was in a slump. “At a more affordable purchase price, we could buy the house and begin restoration work,” Kelly explains.
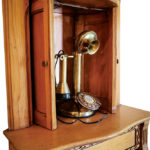
The telephone nook is a unique, original feature in the home.
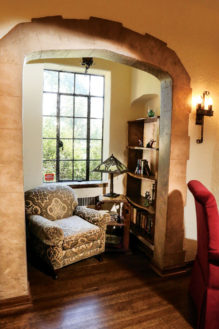
A cozy reading nook is situated next to the home’s front entryway.
Built in 1933, the five-bedroom, four-and-a-half bath house had been slightly renovated by previous owners.
Young says the original garage was converted to create a small family room adjacent to the kitchen, and a new garage was constructed using matching brick. The kitchen was renovated in the 1990s.
Young and Kelly have repaired and restored most of the home’s original features. The wrought iron balustrade, a notable feature in many Park Hill homes, has been restored.
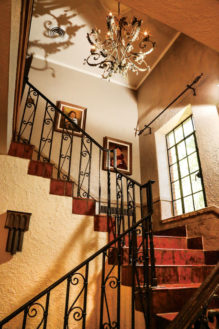
The intricate wrought iron balustrade was renovated and is a notable feature in many Park Hill homes built in the 1920’s and 30’s.
The woodwork throughout the home is original with built-in shelving in the breakfast room and the master suite. Plaster damage has been repaired and repainted.
The original tile in the bathrooms is one of Young’s favorite features. “The tile colors are really quirky and fun and we just love the original touches that haven’t been changed,” she says.
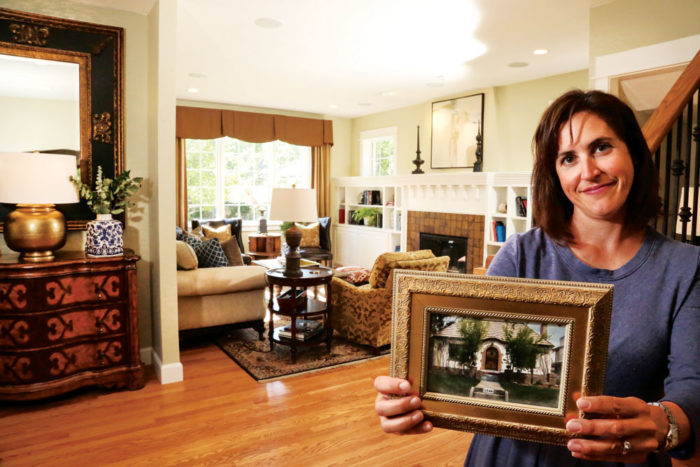
Meaghan Elliott stands by the living room entryway with a photo of her house before renovation.
Jasmine St. Home Remodel—The Façade Was Saved while the Home Tripled in Size
When Reid and Meaghan Elliott bought their home at 1744 Jasmine St. in 2000, the stucco and brick bungalow was a little over 1,000 square feet.
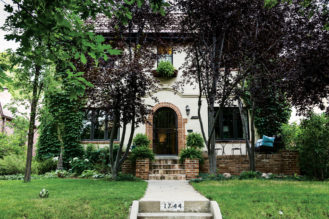
The home’s original façade, porch and sidewalk were preserved.
After living in the house for seven years, the Elliotts decided to renovate and expand. They “popped the top” while carefully preserving the design elements that attracted them to the house in the first place. The finished renovation increased their living space to over 3,000 square feet plus a finished basement. “We really opened up the living space,” says Meaghan Elliott. “The house originally had lots of small nooks and crannies that we combined into larger rooms.”
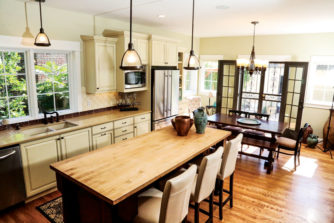
The remodeled kitchen features a farm table, hardwood flooring and French doors leading outdoors.
The renovation was a big undertaking. They added a second floor, 10 feet of space across the back of the first floor, and remodeled the entire house. The existing driveway and single-car garage were removed and they added new landscaping and a two-car garage. The old laundry room in the basement became a wine cellar after the laundry facilities were relocated to the upper level.
The front façade and porch are original and the fireplace in the study preserves the home’s original stonework. The front door was restored and the French doors to the entrance of the study were moved from another location in the house. New windows and bathroom tile all replicate what was typical of the original 1927 construction. Kelly explains it was important for them to keep the look of the new renovation consistent with the original design while creating more living space for their family of four.
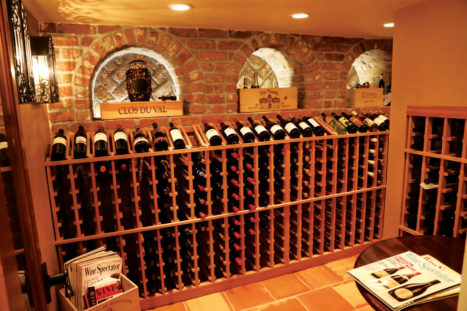
The former basement laundry room was converted to a wine cellar using old brick to match the exposed wall and tiles to cover the cement floor.


0 Comments