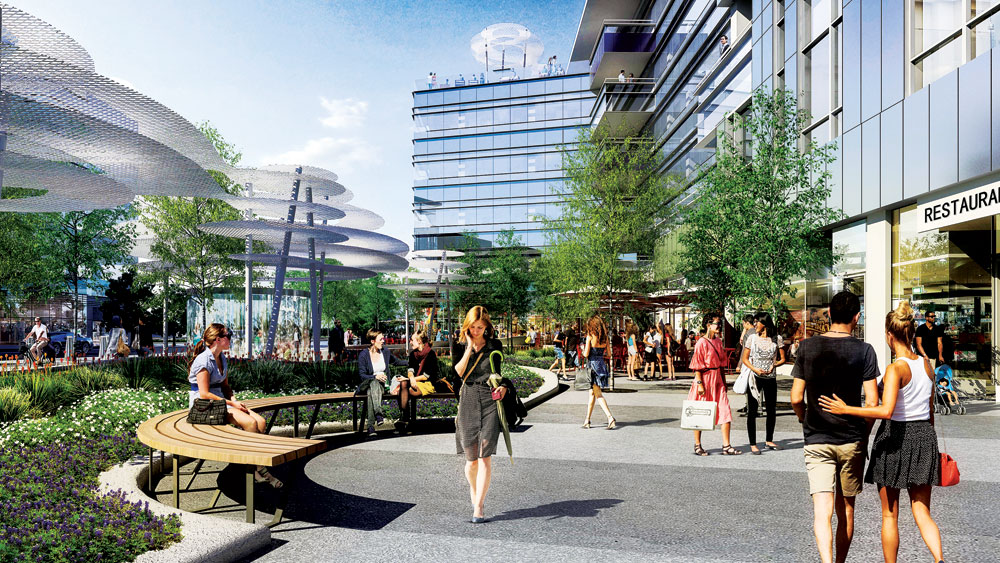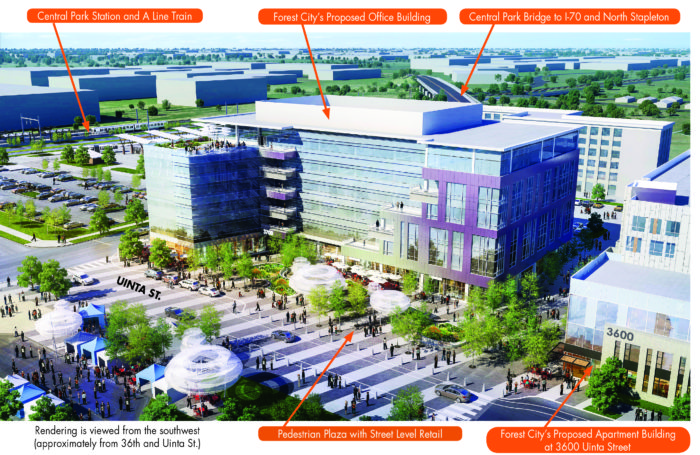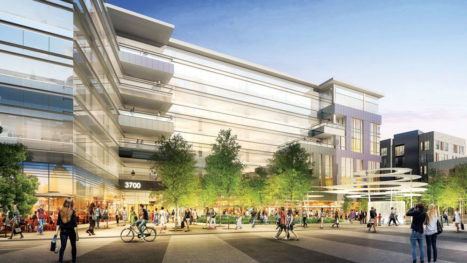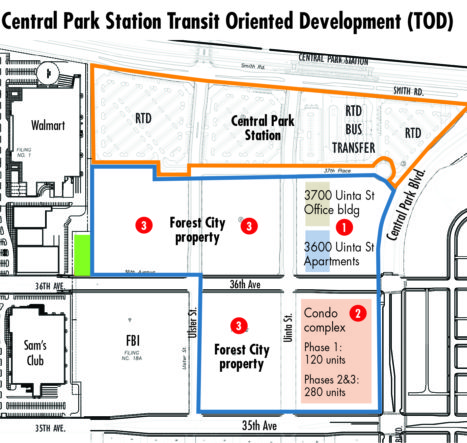
This ground-level view captures Forest City’s vision for the plaza flanking Uinta St. just south of Central Park Station. The proposed six-story office building includes plans for about 16,000 square feet of first floor retail. Much of the building is set back from the street to create a wider pedestrian plaza. Pending successful negotiations with Denver, Uinta St. would be narrowed to further enhance the pedestrian environment.
Update to story below:
The Front Porch has just learned from a press release by Forest City that one business in the Transit Oriented Development (TOD) will be a Sprouts. The 30,000-square foot Sprouts Farmer’s Market is projected to open in fall 2018 in the 3500 block of Central Park Boulevard, one block from the train station. The Sprouts will be part of the development by D.H. Friedman Properties, LLC, which includes 110 mixed income condominiums and 12,000 square feet of additional retail space in the surrounding block. The Sprouts store developed by D.H. Friedman will be located on the block immediately south of development by Forest City, which adjoins the Central Park Station. Plans for the overall development are described below.
A public presentation of the plans will be held Tuesday, July 18 at 6:30pm at the Central Park Recreation Center Multipurpose Room (in place of the SUN meeting for July). A presentation of the plans was also made on June 29 at the Master Community Association office in Stapleton.
——————–
Portions of the 34 acres owned by Forest City south of Central Park station are coming into sharp focus. The image above and those on pages 8 and 9 were released by the developer in June and represent building designs in progress. Forest City Senior Vice President Jim Chrisman says he expects the first building (3700 Uinta, shown above), comprised of office and retail, to break ground in the first half of next year with delivery in the summer of 2019. It will be a 190,000 square foot, Class AA office building including about 16,000 square feet of ground floor retail.
All told, the Forest City plans anticipate 1 million square feet of office, 1,000 apartments, 400 condominiums, 120 hotel rooms and 100,000 square feet of retail. Once the RTD parking lot is also developed, total square footage would be in the 4 million range.
Plans for remaining portions of the Forest City land are at varying stages:

The 3700 Uinta building will step back from the plaza, adding balconies and a rooftop terrace to complement and activate the pedestrian plaza and street-level retail spaces. The view is from the northwest (approximately from Central Park Station parking area).
Forest City has contracted to sell 7.2 acres of land southeast of the Uinta Street/36th Ave. intersection to D.H. Friedman properties for a condominium project. 120 units are anticipated in the first phase, to be located in the northwest corner of the site. Two additional phases will bring the total number of units to about 400. The units will range in size from 550 to 1,200 square feet. According to Chrisman, the units will be priced in the $200,000 to $500,000 range to “widen the pool of potential buyers.” Forest City has required that 10 percent of the units meet the for-sale affordable requirements spelled out in the company’s agreement with the city of Denver.
At 3600 Uinta, design is underway on a 300-unit, podium-style apartment building. Two stories of garage parking will be topped by three and four stories of market-rate apartments.
Forest City is negotiating the design of Uinta St. with the city of Denver. They want to narrow the street from approximately 80 feet to 36 feet through the plaza area to make it as pedestrian-friendly as possible. Such a focus is deemed essential in transit-oriented development (TOD) to serve the dense, walkable, mixed-use environment. The narrowing would be accomplished by removing parking lanes. Bike lanes would be provided. Through traffic to Central Park Station can also access it from Ulster St.
Meanwhile, Forest City is moving ahead with plans for a major public plaza on both sides of Uinta St. featuring seat walls, plantings and shade structures emulating clouds floating over the prairie to create an “iconic sense of place” from the outset of the project.
The balance of the TOD is planned for additional offices, multi-family and retail uses. Forest City plans on owning and operating everything in the core of the site, i.e., near the 37th and Uinta intersection.
The Central Park station area plan adopted by Denver in 2012 also anticipates an eventual redevelopment of much of RTD’s 20-acres of land immediately adjacent to the A Line station. That would be accomplished by converting some of the surface lots into structured parking and using the freed-up land for new buildings. Chrisman says RTD considers Forest City the logical master developer for that portion of the TOD but with his company’s current focus south of 37th Place and RTD’s focus on working out all the A Line bugs, such redevelopment is years away.
Such a timeframe for TOD is not unexpected given that it is inherently complex and expensive. Forest City’s own marketing material refers to Central Park Station as “one of Denver’s largest TODs, with unlimited opportunity to expand.”
Public meetings on Forest City’s plan for transit oriented development (TOD) at Stapleton’s Central Park Station:
Thursday, June 29 from 6:30 to 8pm,
third floor meeting room, Master Community Association of Stapleton (7350 E. 29th Ave.
in the 29th Ave. Town Center)
Tuesday, July 18 from 6:30 to 8pm,
Central Park Recreation Center Multipurpose Room (in place of the SUN meeting for July)


0 Comments