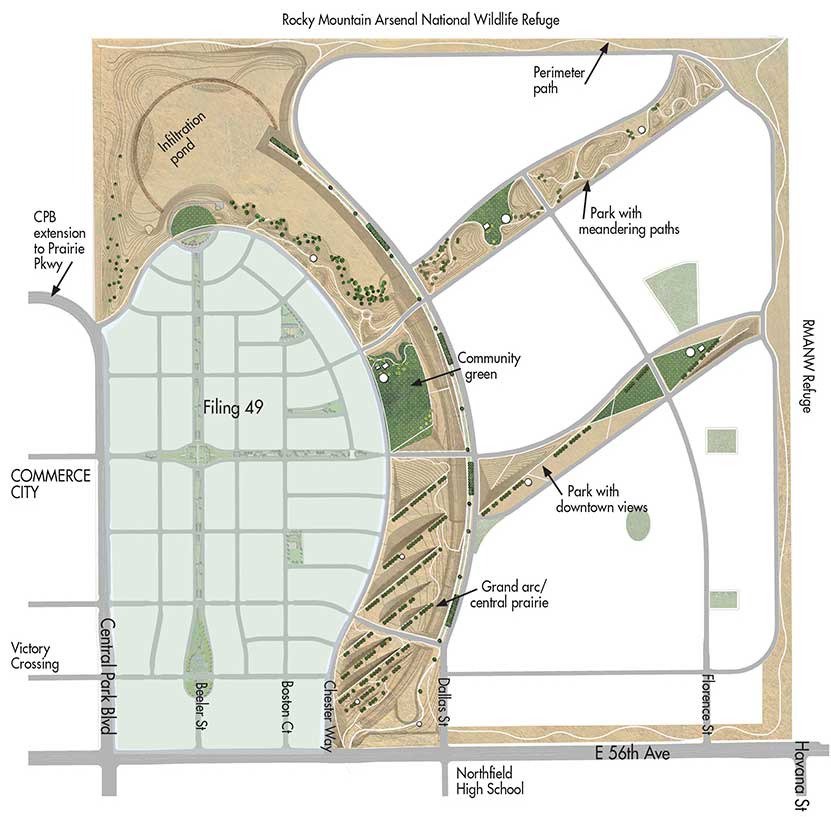
The grand arc of trunk open space referred to as the “Central Prairie” extends from 56th Avenue across the street from Northfield High School north and west to the parcel’s boundary with the Rocky Mountain Aresenal Wildlife Refuge (the Refuge). It forms the north and east boundary of Filing 49 (shaded green), the first portion of Section 10 to be developed. Filing 49 is 130 acres and will include 1,200 dwelling units and up to 70,000 square feet of mixed-use commercial space.
An 800-foot-wide “grand arc” will be the signature open space feature in Section 10, the northernmost portion of Stapleton. Developer Forest City and its consultant, Civitas, unveiled a concept plan for the 620-acre parcel at a public meeting held June 14 at the Central Park Rec Center. Grading of the site is well underway. Lots in the first portion of the development, Filing 49, will be delivered to builders in September and the first residents are expected to move in after the first of the year. When fully developed, Section 10 is projected to have more than 2,000 homes and 400 apartments.
The grand arc will include a promenade, land forms reminiscent of those found in the wind-driven Sand Hills, a turfed “great space” midway along its length, and a drainage corridor that terminates in an infiltration pond. Section 10 is unique in that it is wholly self-contained in terms of storm drainage. It neither receives off-site drainage nor does it discharge storm waters downstream. Instead, the infiltration pond is designed to accommodate the 100-year flows and to percolate those waters within 72 hours.
Other key features of the plan include two major “fingers” of open space extending northeast from the Central Prairie to the Refuge, a perimeter trail, and a buffer of at least 75 feet from the Refuge.
Mark Naylor of Civitas said the section is unique in that it is surrounded by prairie. Landforms and tree plantings in the grand arc will mimic windbreaks. One open space “finger” will focus on Front Range views and downtown Denver and the other will feature meandering paths.
Questions and concerns raised by the approximately 25 members of the public who attended included:
Pools: Charlie Nicola, senior vice president with Forest City, said one pool will be located in Vista Garden. The pool site will be three acres, making it the largest in Stapleton.
Schools: Nicola said two sites will be preserved for Denver Public School sites, both east of the Central Prairie.
Linkage to regional trails: Naylor said the consulting team will continue to work with the Refuge and Commerce City to ensure those linkages. One specific suggestion was to complement the perimeter multi-purpose trail with on-street bike lanes adjacent to the Refuge.
High Point: A proposal for a high point viewing area in the northwest corner of the site, which appeared in the original site planning (GDP or general development plan), appears to have been omitted. Civitas’ Naylor said he would look into that issue.
Tunnel Enhancement: Interest was expressed in enhancing the lighting and aesthetics of the tunnel under 56th Ave. that connects the Paul Sandoval DPS campus to Section 10.
Phasing: Nicola said improvements to the trunk open space will “follow development” although the storm drainage features found in the grand arc will be in place before house building begins.
Bar Chadwick of Denver’s Department of Finance and who serves as the mayor’s Stapleton liaison, said the amenities in the Section 10 trunk open space are “currently unfunded and we are working with our partners to figure out a solution.” The original plan for Section 10 included a golf course that was to be “funded by others.” It was later determined that a golf course couldn’t be economically sustainable and new open space plans were developed. Chadwick said meetings are planned in July between the city, Forest City, the Park Creek Metro District, Denver Public Schools and the Denver Urban Renewal Authority to discuss financing options. She was unwilling at this point to describe those options. She did point out that Forest City can choose to proceed with development “at its own risk.”
Nicola said Forest City “recognizes that it (infrastructure financing) has to happen” and expressed optimism that a solution will be forthcoming soon. He said the build-out of Stapleton has been “amazingly quick and we think it will continue.”



0 Comments