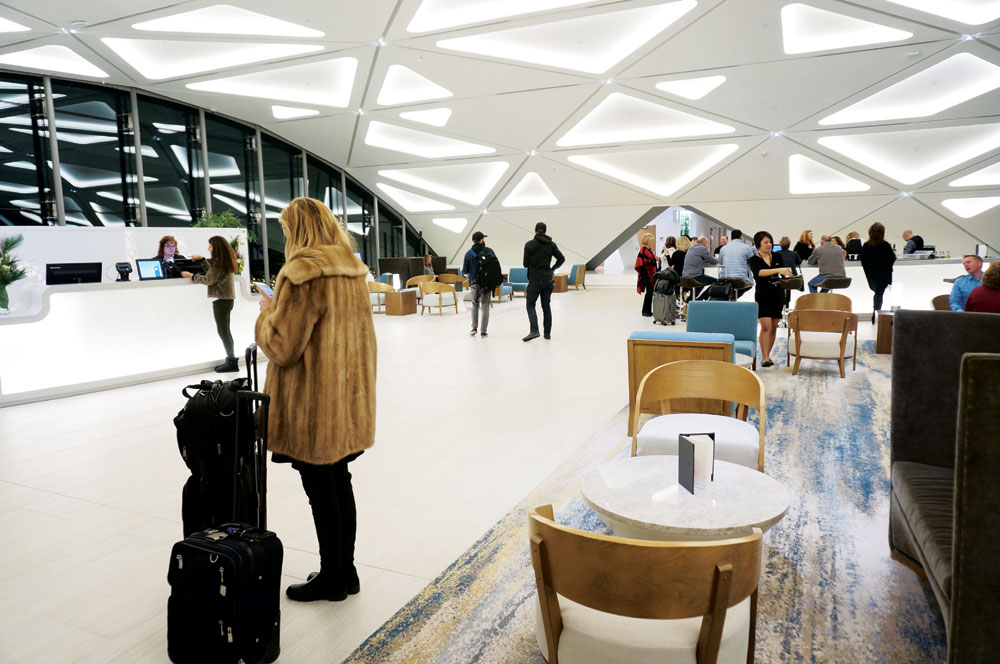A train/hotel combination gives local residents a new staycation option: travel the A-line commuter rail train to the new Westin DIA. The hotel opened Nov. 19.
Key to locating a hotel at the junction of the commuter rail line and the airport terminal was architecture that links the train, hotel and terminal. If it were a stand-alone structure, the hotel would be applauded for its dramatic shape, variously described as wings, a moustache or sunglasses. Unfortunately, it hides the iconic tent skyline of the Jeppesen terminal—but, the hotel itself does provide great views of it.
The best views of the Westin DIA are from a distance. Once closer, the visitor sees that large portions of the structure are hidden by parking garages and raised roadways—and Level 1 of the hotel, where the train arrives, is about 70 feet below the main floor of the terminal and hotel lobby (Level 5).
The hotel approaches the size of a regional shopping mall with 519 guest rooms and 730,000 square feet of developed space. On the south side, patios look over the train station with views of Pikes Peak and Mount Evans. On the north side, a two-acre grand plaza undulates 200 feet to the terminal doors. A sweeping glass and steel structure overhangs the open plaza, and the upper floors offer a view of the white peaks of the terminal.

The Westin DIA lobby is high tech and airy
Hotel Lobby, Rooms, Fitness Center
The lobby space is high tech, airy, almost minimalist. The rooms have enough size and features to feel a cut above and art throughout the hotel has a Colorado theme. Tables and clear glass walls in the hotel restaurant feature neighborhood names arranged in the shape of Denver (Congress Park, Stapleton, Park Hill, etc.). It’s nice to see local places celebrated.
The clear-span size of the hotel windows is impressive, but, one wonders, will they let guests sleep through the night? Not to worry. Even the relatively close-by westbound planes are but a quiet muffled rumble, hardly louder than the HVAC serving each room. Online prices for a room for two on a Friday night in early May range from $230 to $350 (the “indulge package” is priced higher).
The hotel’s 11th floor features an indoor heated lap pool, hot tub and fully equipped fitness center dramatically located at the low spot where the hotel roofline dips.
Conventions
As the hotel matures, conventions will become a regular occurrence. The ground-level conference center is accessed by an impossibly long escalator. It comprises two ballrooms, 15 breakout rooms and a 10,000-square-foot “naturally sunlit foyer/pre-function space that offers panoramic views of the Colorado Front Range.”
Community Events
Performances, events and exhibits are being planned on the Level 5 plaza that links the Westin to the terminal, but one wonders if the space will be a wind tunnel—prevailing winds are “Venturi-ed” (funneled) through relatively narrow openings under the hotel and around the terminal. A ground-level art installation on the plaza mimics waving wheat and is titled “Field of Air.” Indeed! Heath Montgomery, DIA spokesman, says the 80,000-square-foot plaza is a “spectacular space,” unique among American airports.
Hotel Dining
Montgomery cited another DIA exclusive: the only on-site full brewery in the U.S. This is Tom’s Urban Kitchen, which is being paired with the Tivoli Brewing Company on Level 5 of the hotel. It is slated to open by year’s end. As with the Westin’s Grill & Vine restaurant, Tom’s will feature outdoor seating affording views of the mountains, the A Line station and the recently completed Shadow Array, a $2 million public art installation on the slopes leading to the RTD station.
Dining at the Westin is currently limited to one restaurant and one self-service café. The entrée prices at the Grill & Vine are moderate (sandwiches start at $14, plates $22 and grills $26), but counter-balanced by steep charges for wine. Breakfast options include: omelet $15, breakfast burrito $12, coffee $3.50 and smoothie $8.
Possible Future Changes to the Terminal
The Westin and A Line are but two of several elements in a long-range plan for enhancing DIA’s appeal to the general public as well as the traveling public. Since 2001, the original ambience has been degraded by the large areas consumed for TSA security lines. Montgomery says the first goal is to re-design the Great Hall on Level 5 to “recapture the amazing public space it once was.” DIA has issued a request for proposals to renovate the Jeppesen terminal, moving the passenger screening checkpoints from the main hall floor to the ticketing area (Level 6). Such a move would recreate the original purpose of the Great Hall as a gathering place for passengers and the public, and would allow a different mix of retail and service uses. The TSA has recently signaled its favorable response to this concept. Montgomery said this change is several years out.
Also some years out is the notion of changing security protocols to allow the general public on the three concourses (A, B and C) to take advantage of the plethora of dining options that now include Elway’s, Coors Silver Bullet Bar and Root Down. After incidents like the Brussels airport explosion, the relocation of checkpoints is gaining heightened scrutiny.
For more information, visit
westindenverairport.com.



0 Comments