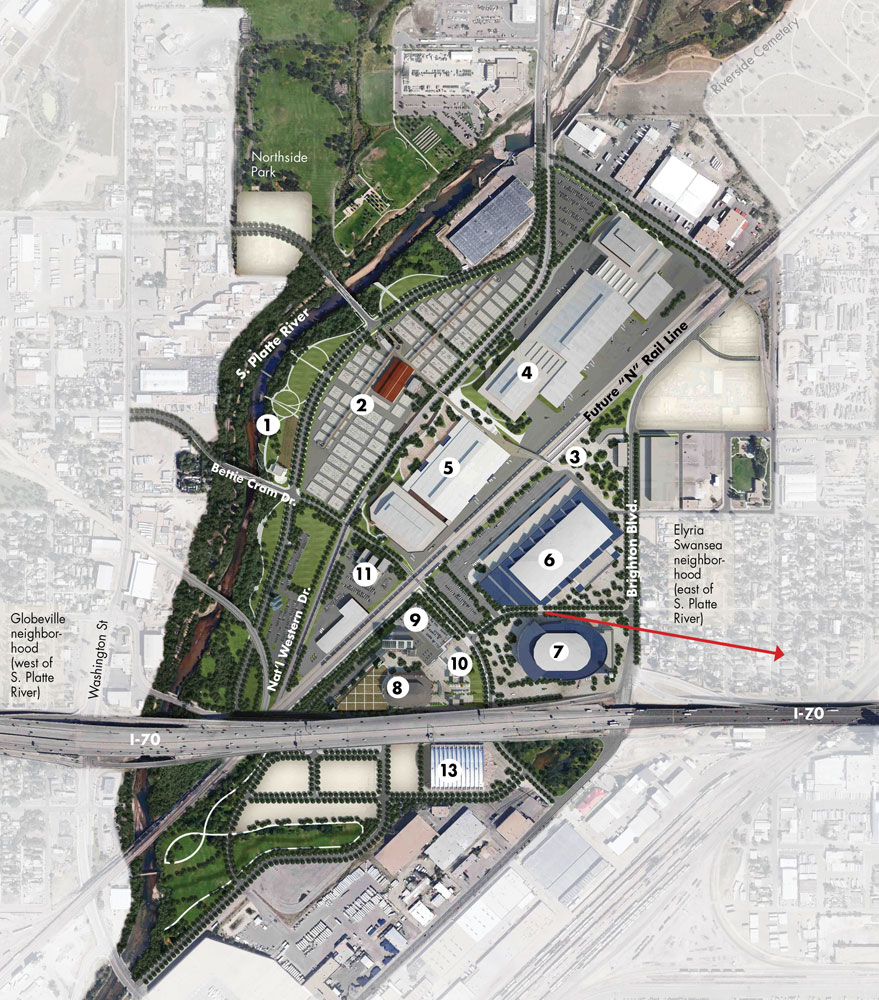
(1) South Platte riverfront. (2) Stockyard pens. (3) Transit station for “N” line to Thornton, opening 2018. (4) Equestrian Center. (5) Livestock Center. (6) Tradeshow/Exhibition Hall. (7) New arena. (8) Stadium Arena Market. (9) CSU Center. (10) Colorado Commons. (11) Livestock Exchange Building. (12) The Forney Museum. (13) The Coliseum.
Click here to view a pdf with explanations combined with the map above.
1. South Platte riverfront
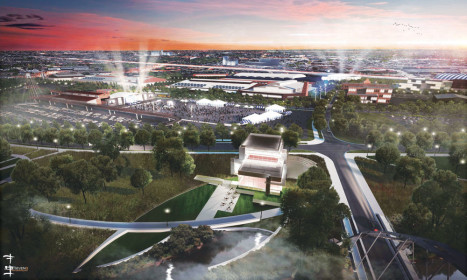
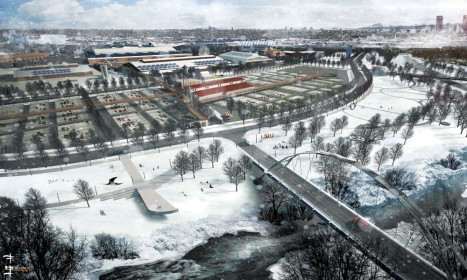 The South Platte Riverfront is shown in summer (top) and winter. The stockyard pens (2) will be removable so festivals can be held in that area in the summer. The bridge in the foreground will connect National Western Drive to Washington St. in Globeville. A water resources center is planned along the river as a research lab and to offer educational opportunities for students and the public. (Renderings courtesy of North Denver Cornerstone Collaborative)
The South Platte Riverfront is shown in summer (top) and winter. The stockyard pens (2) will be removable so festivals can be held in that area in the summer. The bridge in the foreground will connect National Western Drive to Washington St. in Globeville. A water resources center is planned along the river as a research lab and to offer educational opportunities for students and the public. (Renderings courtesy of North Denver Cornerstone Collaborative)
3. The “N” Line to Thornton
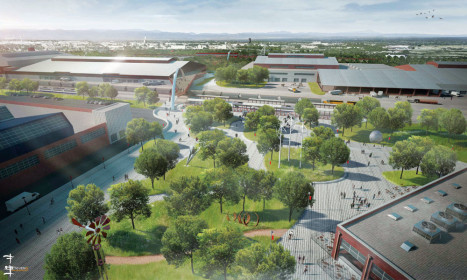 The “N” Line to Thornton is projected to open in 2018 with a rail stop at the National Western Stock Show. Visible beyond the rail line looking west is the new Equestrian Center (4) on the right and the Livestock Center (5) on the left. The left foreground building is the Trade Show/Exhibition Hall. In the right foreground corner area will be transit oriented development and parking.
The “N” Line to Thornton is projected to open in 2018 with a rail stop at the National Western Stock Show. Visible beyond the rail line looking west is the new Equestrian Center (4) on the right and the Livestock Center (5) on the left. The left foreground building is the Trade Show/Exhibition Hall. In the right foreground corner area will be transit oriented development and parking.
8. The Stadium Arena Market
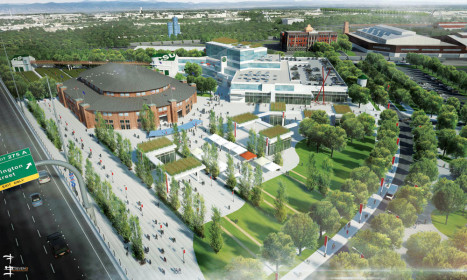 The Stadium Arena Market (8), built in 1909, will be redeveloped and the CSU Center (9) will be constructed. The vision for the Colorado Commons (10) plaza area is to have small retail spaces, areas for events, research growing plots and a small urban farm.
The Stadium Arena Market (8), built in 1909, will be redeveloped and the CSU Center (9) will be constructed. The vision for the Colorado Commons (10) plaza area is to have small retail spaces, areas for events, research growing plots and a small urban farm.
6. The new Tradeshow/Exhibition Hall
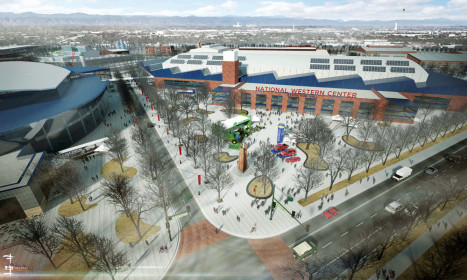 The new Tradeshow/Exhibition Hall (6) and new arena (7) are located along Brighton Blvd. and the new Bettie Cram Drive, which will continue west over a new bridge to Globeville.
The new Tradeshow/Exhibition Hall (6) and new arena (7) are located along Brighton Blvd. and the new Bettie Cram Drive, which will continue west over a new bridge to Globeville.
Since 2011 when the National Western Stock Show talked of moving, Denver has put significant efforts into planning for the highest and best future uses of the facility, culminating in the National Western Center Master Plan released in March 2015—and recent success securing funds to implement the plan. The renderings shown here provide a snapshot of the long-term vision, estimated to cost $856.4 million dollars (not including redevelopment of the aging Coliseum) over ten or more years.
The funding that enables work to begin on the massive project includes a rental car and lodger’s tax of 1.75 percent. Denver voters, in November, approved ballot measure 2C that permanently continues this tax that otherwise would have expired in a few years. That revenue source will enable the project to borrow for infrastructure work and get initial projects started.
In addition, $121.5 million in funds through the Regional Tourism Act (RTA) were approved in December. A mayor’s office press release states, “Buildings such as the new Livestock Center, Stockyards/Events Pavilion and the Equestrian Center will create new tourist opportunities.”
Further funding commitments have been made by the Stock Show ($50 million) and Colorado State University ($16.2 million).
The first three steps as the project moves forward will be land acquisition, rail consolidation, and site remediation, says Erika Martinez, Communications Director for the North Denver Cornerstone Collaborative, the mayor’s initiative for the stock show project lead by Kelly Leid.
The stock show currently has 120 acres and will grow to the 270 acres shown here. Land acquisition has begun. The S. Platte riverfront plans will require moving rail lines to create riverfront access when the stockyard area is used for festivals, as shown in the upper left photo. And based on prior industrial uses and testing, it is known that some degree of environmental remediation will be required before project construction can begin. A complicating factor during construction will be the need to keep the Stock Show open and accessible throughout the 10-year project.
On Friday, Jan. 8, Denver business and civic leaders will gather to discuss the impact of 2C at the 22nd annual Boots ’n Business luncheon hosted by the Denver Metro Chamber. Gov. John Hickenlooper, Denver Mayor Michael B. Hancock, and National Western Stock Show President and CEO Paul Andrew will all attend. Part of the discussion will focus on supporting scholarships for future farmers and ranchers. Follow the conversation @DenChamber and with #bootsnbiz.




0 Comments