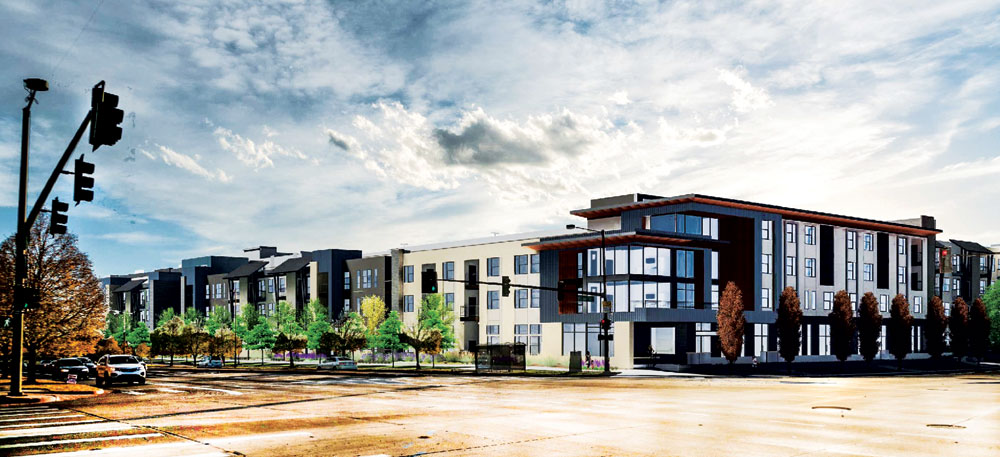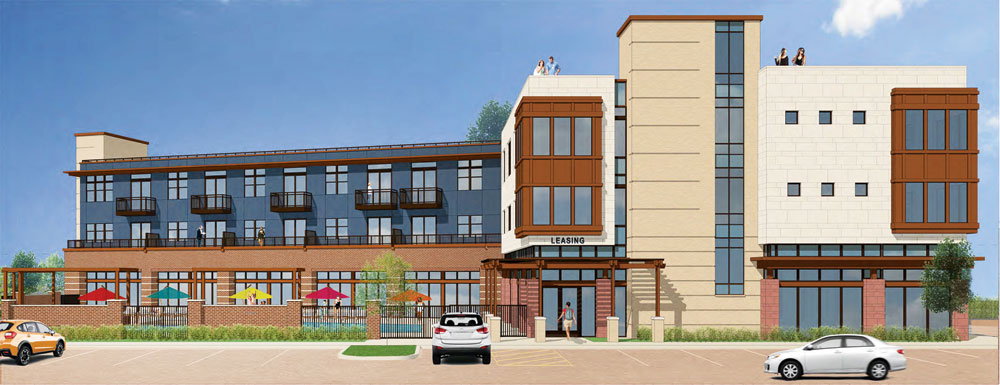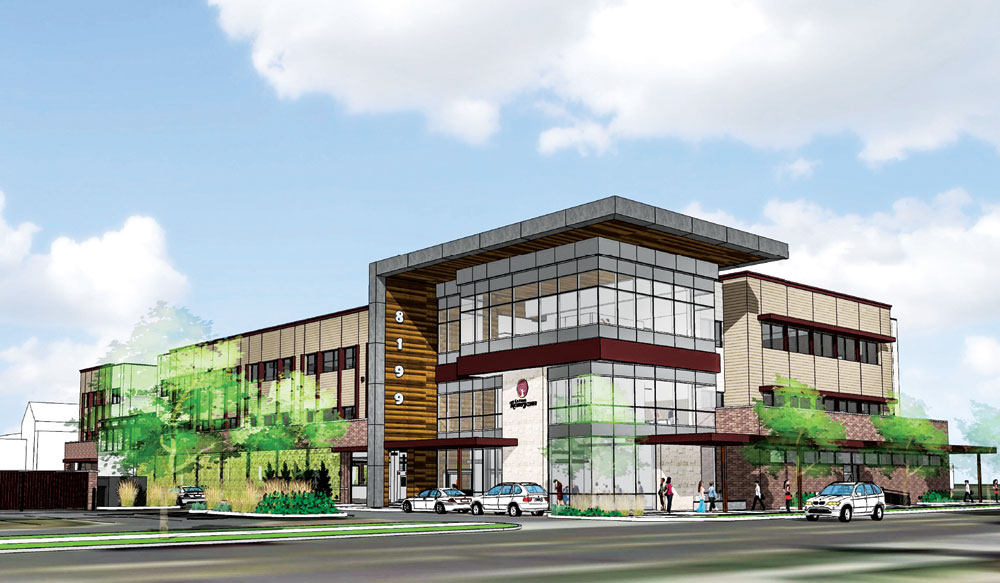
Encore at Boulevard One
Three major infill projects are underway in Lowry. Two are “resort-style luxury apartments” and the third is a behavioral hospital for patients suffering from eating disorders. Each project has received all necessary zoning approvals. Here are project highlights:
Encore at Boulevard One. This 347-unit project located at the southwest corner of Quebec St. and E. Lowry Blvd. broke ground in June. The units will be in two-, three- and four-story buildings and adjacent to new retail shops and restaurants being developed concurrently by Kellmore. Amenities will include a rooftop sky lounge, landscaped courtyards, pool, resident lounge, heated spa, a fountain and fire feature, an on-site bike and ski repair shop, a juice and coffee bar, outdoor cooking areas and a dog wash facility. One-bedroom units will dominate (211), followed by two-bedroom units (72), studios (33) and three-bedrooms (21). The project also includes 10 townhomes on Archer Place. The developer, San Antonio-based Embrey Partners, is targeting working professionals. First occupancy is slated for first quarter 2019 and completion for second quarter 2019. Boulevard One, located between Monaco Blvd. and Quebec St. south of E. 1st Ave., is the last neighborhood to be built in Lowry.
Broadstone Lowry Park. This 300-unit project is located on the 9.59-acre site formerly occupied by the Lowry Park Independent Assisted Living Community. It is being developed by Alliance Residential Company, a large multifamily developer operating in 19 states. Andy Clay, Alliance’s Mountain Division director, says his company “loves the Lowry identity and the location is a big part of the draw.” The building has been demolished and site work has begun. The target move-in date is July 2018.
Clay believes Alliance’s project will complement Encore at Boulevard One by being somewhat less urban, a “bit more removed” and possibly more appealing to families. The residential buildings will be three stories in height with access control and air-conditioned corridors. As with Boulevard One, future tenants will find several amenities including a resort-style pool, fire pits, rooftop deck and “outdoor kitchens.” Unit configuration will run the gamut from studios (11%) to one- (54%), two- (34%) and three-bedrooms (2%). Monthly rents will average $1,900 and range from $1,300 to just under $3,000.

Broadstone at Lowry Clubhouse
Eating Recovery Center. ERC bills itself as the “only vertically integrated national system exclusively devoted to the treatment of eating disorders.” ERC has five clinics in Lowry and plans a sixth on a 1.4-acre parcel located at the northwest corner of E. 1st Ave. and Uinta Way (across the street from Bishop Machebeuf High School). This would be their largest Lowry facility: 62,000 square feet on three floors with two of the floors “purely clinical”—one reserved for adults, the other for children and adolescents for a total of 72 beds (ERC spokesperson Doug Weiss said that more than 68 percent of its patients are under the age of 26).

Eating Recovery Center
Chief operating officer Kathleen Reeves says, “Being in Lowry has been magnificent.” Having multiple facilities in proximity appeals to the patients’ need for individualized treatment and creates staff efficiencies and responsiveness in cases of emergency.
All told, ERC has 489 employees in Denver, 400 of whom work in Lowry. The new clinic will add 50 to 75 new staff.
ERC will operate under a long-term lease with Westfield Investment Partners who will own the building. Westfield Principal Andy Klein expects to begin construction in August and ERC hopes to move in by third quarter of next year. The building cost is estimated at $27 million.



0 Comments