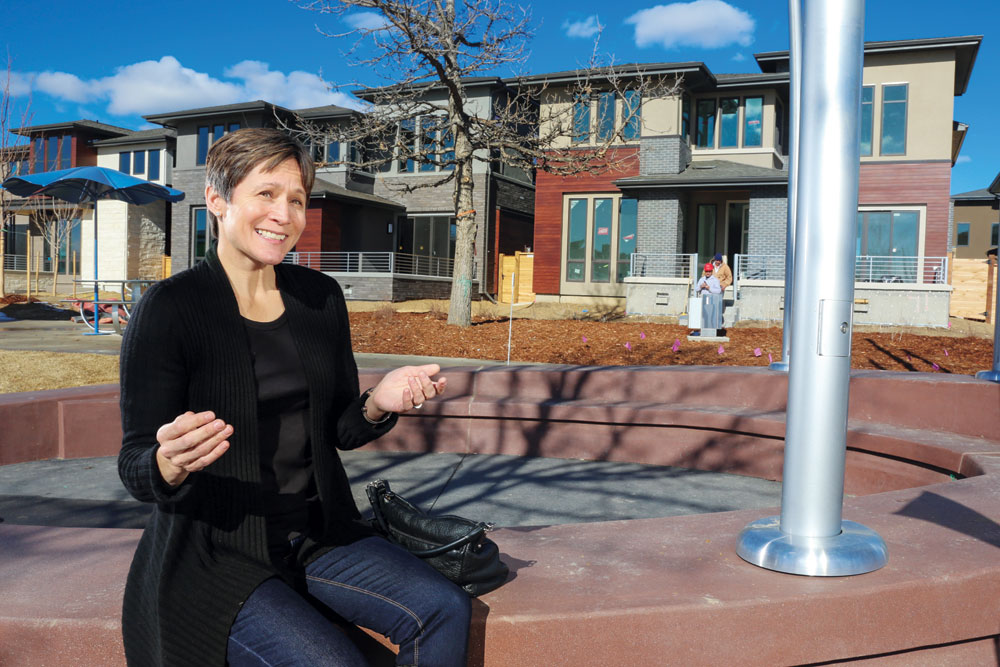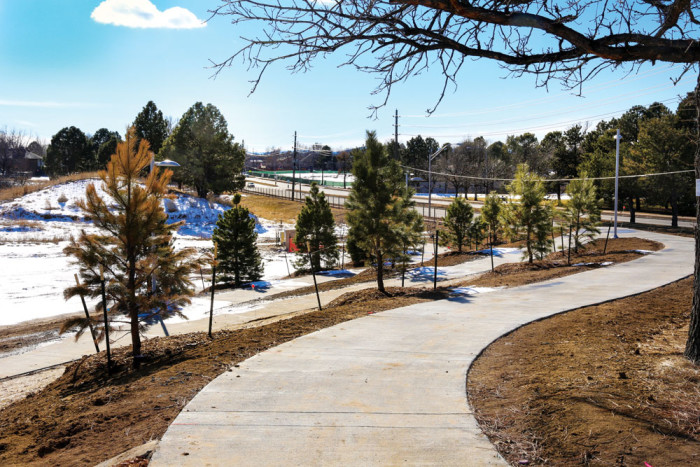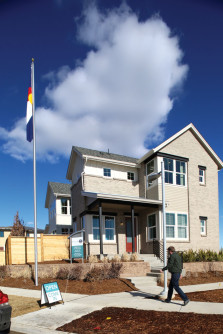
Hilarie Portell, Public Relations Director for the Lowry Redevelopment Authority, describes progress of Boulevard One, Lowry’s last neighborhood to develop. She is seated at the “Urban Kiva”, a public art/gathering place located in the project’s first phase, which consists of single-family detached homes in the northwest quadrant of the site.
 After eight years of planning, development of the last neighborhood in Lowry is underway. Boulevard One is a 70-acre site bounded by 1st Ave., Monaco and Quebec streets and the Park Heights neighborhood. Groundbreaking was last May and now 10 homes are occupied with 40 under construction. According to spokesperson Hilarie Portell, the project is so successful “it is marketing itself.”
After eight years of planning, development of the last neighborhood in Lowry is underway. Boulevard One is a 70-acre site bounded by 1st Ave., Monaco and Quebec streets and the Park Heights neighborhood. Groundbreaking was last May and now 10 homes are occupied with 40 under construction. According to spokesperson Hilarie Portell, the project is so successful “it is marketing itself.”
Portell can only marvel at how different things are from when Lowry redevelopment began 20 years ago. Back then, the future of urban infill was highly uncertain and the whole notion of New Urbanism was in its infancy. “No one then knew the development potential of a former Air Force base,” she says. Now, despite the fact that she is the LRA director of public relations and marketing, she does very little marketing for Boulevard One. Builders come to the Lowry Redevelopment Authority and, once selected, they in turn are approached by eager buyers. The LRA meanwhile continues with its role as overall manager of the development process.
That process has not always been a smooth one. The Boulevard One site is designated as an “area of change” in Blueprint Denver, the city’s land use and transportation plan. It abuts “areas of stability” such as the Crestmoor neighborhood. She said this juxtaposition created an “inevitable tension” leading to 60-plus public meetings and a lawsuit against the project. A project that began with 10–12-story buildings and 1,200 dwelling units was downsized to 800 units with a maximum of five stories in three areas (120 single-family homes, 230 row homes and 450 apartments plus the commercial space). Traffic generated by the development was projected to be no more than that generated by the prior use—the Defense Finance & Accounting Center. At this point, the project has received most of its zoning approvals and build-out is anticipated by 2020.

Model home
Boulevard One is owned by the Lowry Redevelopment Authority, the entity charged with figuring out what to do with the former Air Force base after it closed in 1994. It is a “medium-density” project (11.4 dwelling units per acre) intended to evoke a “village” feel similar to that of the Lowry Town Center District across Quebec Street.
Key features of the site plan include a gently curving Lowry Blvd. “main street” connecting Monaco to Quebec streets through the middle of the rectangular parcel. “Mixed use” will anchor each end of the street. A luxury apartment block of 350 units will face Quebec with single-family and row homes dominating the western two-thirds of the site. A five-acre community park will form the transition from the apartment block to the rest of the residential area. Except at the Lowry Blvd. intersection, a landscaped berm on Monaco will be retained and incorporated in the site’s public art program. That berm was built as a buffer to the Crestmoor neighborhood in the 1970s after flight operations ended at Lowry.
Boulevard One will play its role in implementing Lowry’s overall affordable housing program (11 percent of total units will be affordable). The Colorado Community Land Trust will offer 14 for-sale row homes on the site’s south boundary. CCLT director Jane Harrington echoes Portell’s observation that there will be high demand for these units that will target buyers whose income does not exceed 80 percent of the area median income (AMI). Prices may start as low as $147,000. Immediately west of the affordable row homes, the Denver Housing Authority is partnering with Volunteers of America on a 72-unit, mixed-income apartment building aimed at renters in the 30–60 percent AMI range. Waiting lists are already forming for both affordable housing projects.
Overall, Portell says the residential structure designs are “fairly modern and trend toward the contemporary,” an approach facilitated by the fact that the site contained no buildings eligible for historic preservation designation. Nevertheless, she said the project’s design standards require use of materials and façade design expressed in older parts of Lowry. In what she calls a “boutique” development, architectural diversity is achieved in part by the LRA’s decision to limit builders to no more than 25 lots. Single-family homebuyers will have their choice of 12 builders. Prices will start at $600,000.
Today, most of the site has been cleared and the streets are in. In some ways, it’s reminiscent of Stapleton’s early days. Much of Boulevard One served as the “tail end” and taxiways for Runway One at Lowry. Now, the east end of the site features tall piles of concrete that are slowly being recycled for use as road base in the project.




0 Comments