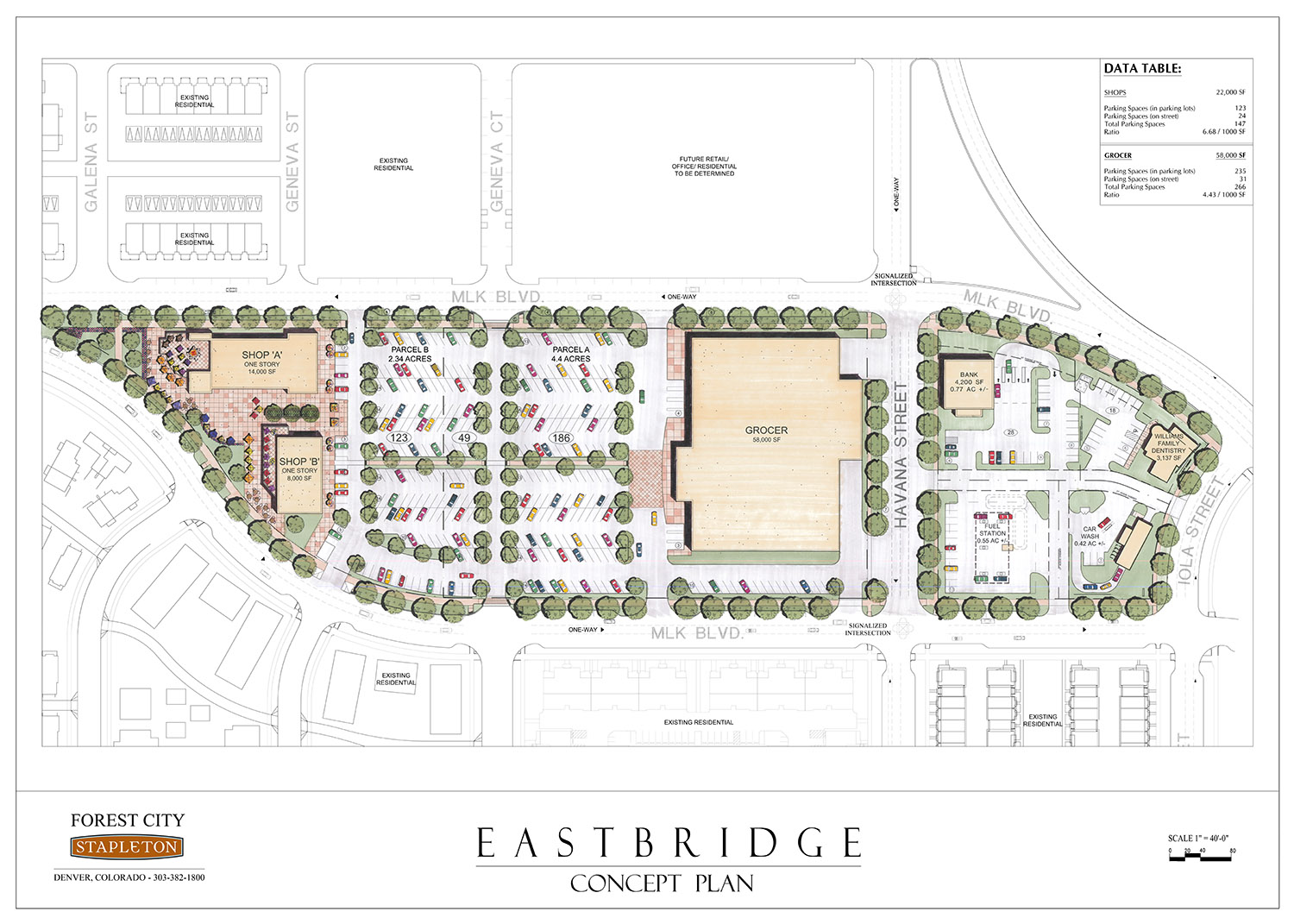
Download conceptual site plan PDF
Tasha Jones, Director of Marketing, Forest City released this conceptual site plan and statement about the Eastbridge Town Center:
In response to numerous requests, attached is a “concept plan” for the Eastbridge retail development. It is called a concept plan because it is just that, a concept for the development providing a direction for final site planning and design. In this case the concept is to locate the grocer to the east end of the site and a town center organized around a plaza to the west. A gas station would be located east of Havana adjacent to the existing car wash. This plan suggests a town center of 22,000sf with shops and services located in two buildings.
The grocer will execute the development of their store and a third party developer selected by Forest City will execute the development of the town center based upon this concept plan. The third party developer will make the final determination about variables such as the total square footage, types of uses, number of restaurants, number of buildings, building heights, organization of buildings, configuration of the plaza and what, if any, amenities may be in the plaza, such as a water feature, play area, etc. However, the conceptual direction of the grocer to the east, town center organized around a plaza to the west, with shared parking in between, a pedestrian linkage from the town center to the grocer, and the number of parking spaces will not materially change. Also under evaluation is a pedestrian connection along the drive aisle on Geneva Court.
The goal for this development is for the grocer and shops to open at roughly the same time. This will be subject to the grocer’s final approval of the store and the third party developer’s success in preleasing a majority of the shop space, as no lender will provide financing for a speculative, (i.e. little to no preleased) center.

This concept dishonors the principles of new urban design and represents the worst of auto-centric suburban retail. A town center in a vibrant urban community should be respectful to our neighborhood and friendly to pedestrians, cyclists, small businesses and our street grid. This does none of those things in favor or creating some ugly single purpose boxes amid a sea of ashphalt parking. The Lowry Town Center offers a much better approach. I trust Forest City will step up to ensure a mixed use development that will be a town center people (not cars) can enjoy that is in keeping with their reputation as an award winning leader in traditional neighborhood design.
I agree, and there's a gas station right down the street on Havana and I-70.
I like it except we do not need another gas station. That is not consistent with the concept of a walkable town center. Lowry town center does not have a gas station!
I am excited that things have moved along to the point there is now a conceptual plan we can look at. I hope the two buildings to the West will be used to house restaurants/cafe and the like. Thank you for providing this information and illustration.