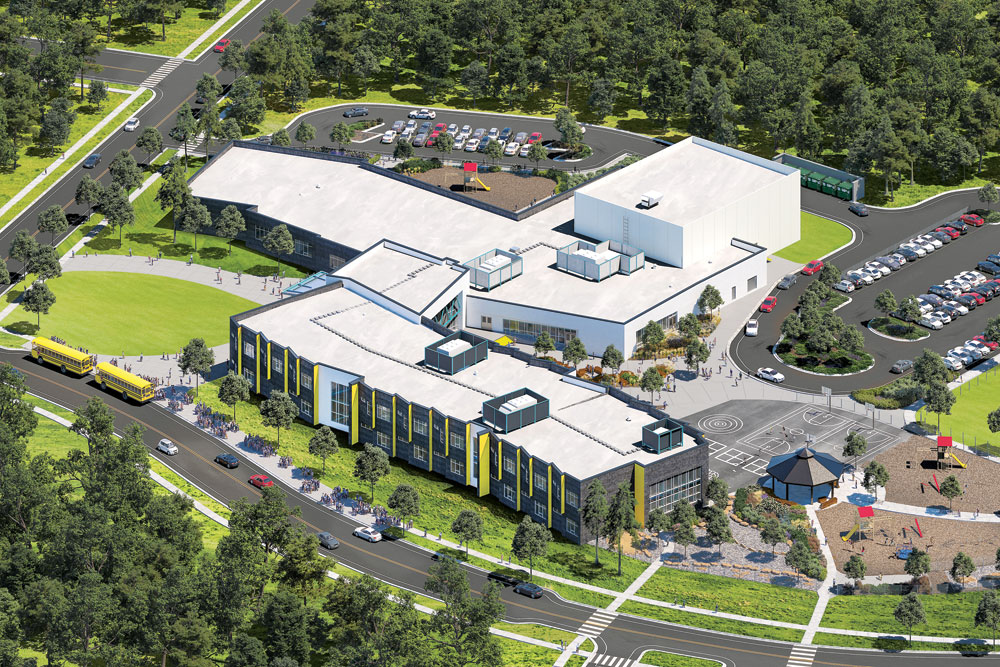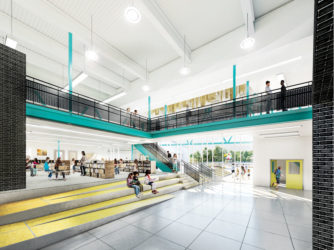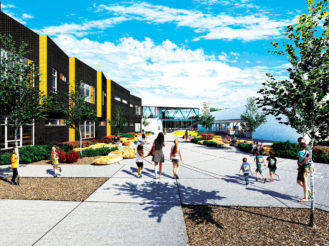
A new school building at 57th and Galena in Stapleton will open as a K – 5 school but is designed so a wing for grades 6 – 8 could be added.
Plans for Stapleton’s next new school, a K-8 campus, were presented at Stapleton’s June Zoning and Planning meeting. The Inspire Elementary School program will move to the building in the fall of 2018.

The library opens to a large two-story central gathering space.
The 90,000 square foot building is designed to house 800 students—five classrooms for each grade from kindergarten to fifth grade. It also has three early childhood education (ECE) classrooms and four special education classrooms. The number of classrooms was determined by Denver Public Schools.
The parking lot at the top center of the rendering is for ECE drop-off where parents park and walk their children into the school. A separate drive-through drop-off area for the remaining students is shown above at right.
The school is designed with a big central gathering space that the architects envision as sort of a piazza, explained Chris Whitenhill, urban planner with Humphries Poli Architects. The library opens to that space.

Images courtesy of Humphries Poli Architects
The red “X” at the end of the two-story classroom building is where the building could be extended out to accommodate 450 students grades 6-8 at a future time.
Construction, funded by tax increment financing (TIF) is scheduled to start in July with a one-year timetable.
