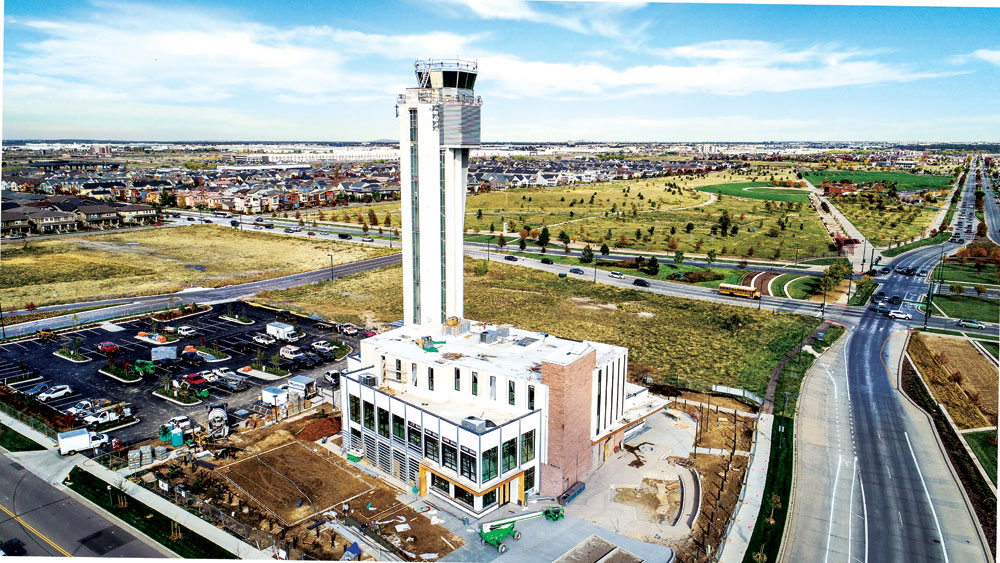
This drone photo shows the extensive renovation of the building, while keeping its historic character. It cost more and took longer than planned, but the end is near says Punch Bowl CEO Robert Thompson.
In the building where air traffic controllers once coordinated landings and takeoffs for the old Stapleton Airport, Punch Bowl Social will open on Nov. 18 at 7pm with an open-to-the-public ticketed event to support the local charity We Don’t Waste (WeDontWaste.org). Get tickets online at PunchBowlSocial.com. At 9pm doors will open to non-ticketed guests.
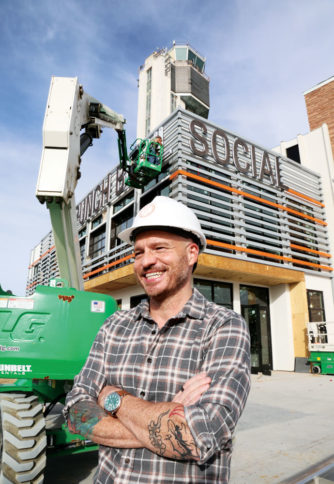
Robert Thompson, Punch Bowl CEO, has announced November 18 as opening day. As the Punch Bowl signage is being mounted, he smiles and confidently says it’s not the craziest rush to opening he’s had and still made the deadline.
Standing vacant since 1995, attracting graffiti and other forms of vandalism, the new incarnation of the building by the tower is a restaurant and entertainment venue with 15,000 square feet inside and 14,000 square feet outside. Although tearing down the building and starting from scratch might have been easier, CEO and founder Robert Thompson is committed to renovating old structures and loves the historic character that comes with them. “We accept the responsibility of designing inside history, not always wiping history clean and starting a new story,” he says. So, when Councilman Chris Herndon brought the idea of the renovation project to him three years ago, after a brief analysis, Thompson says, “I came to a quick ‘yes.’”
The Stapleton location is Thompson’s second Punch Bowl Social in Denver (the Broadway location was the first for the Colorado-based company), and 10th in the country. With construction delays and the care required for renovation, the project has been frustrating. “But we never doubted it was the right thing to do. We knew that we were given a rare opportunity to be the organization that saved that tower,” Thompson says. “It couldn’t stand there forever with graffiti and broken windows. That building standing there didn’t make the neighborhood better.”
In addition to the impact on the neighborhood, Thompson says the project also underscores his company’s reputation for respecting design and history and for their willingness to invest in preserving a Colorado icon. Perhaps the most iconic feature of the building is the air traffic control tower. The tower’s windows will be illuminated at night, becoming what Thompson hopes will be a beacon for Denver. Enabling the public to go to the top is still some years away because it’s not ADA-compliant. “It’s just preserved now, but we’ll discuss a variance with the city down the road,” says Thompson.
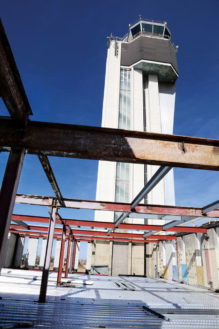
In this March 2017 photo, the magnitude of the renovation is visible. New structural supports for the third level floor had been completed, but the roof was still open to the sky.
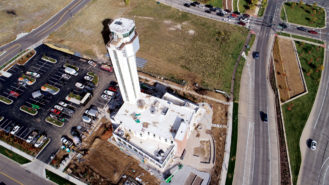
Thompson says the largest lift in Colorado will be needed to pressure wash and paint
the 154’ tower.
Some of the challenges faced during the process of renovating the Stapleton building included taking it down to its steel skeleton and strengthening the structure, replacing the floors and the roof, performing asbestos abatement; exhuming caissons from underground that once supported parking structures but had been cut off at ground level when the airport was demolished; and generally bringing a 1950s’ building up to 2017 code requirements.
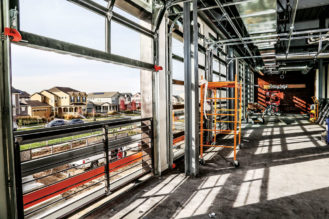
Garage door style windows were installed in the addition, giving the interior the feel of a covered porch.
One of the biggest projects, however, was the large vertical pre-cast concrete panels on the exterior walls of the original building. Thompson wanted to preserve those panels as they expanded the building, which meant carefully removing them with a crane and cutting off the portion on the ground floor. This opened up the ground level to the new addition and to the outside. “The easiest thing on earth would have been to just crush those old panels,” says Thompson. “So that was a lot of work and it was harder than we thought to pull that off without damaging them.”
With a long renovation behind him and the future of the new location ahead, Thompson is able to reflect. “It’s been about 50 percent harder than we thought it was going to be and it took about 50 percent more time,” he estimates. “It has been a challenge but it’s going to be worth it. When you work on something for three years, it feels really, really good to cross the finish line.”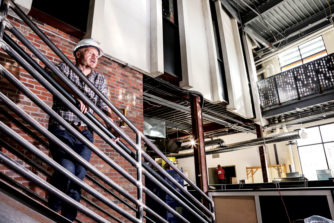
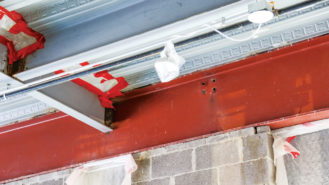
Red interior beams are the original structure. The many new gray beams reveal the massive amount of renovation.

How often, and who would I need to contact for a tour of the old control tower at Stapleton?
The tower is owned by Punch Bowl Social and a request to see the control tower would have to go directly to them. There are no public tours.
How can you write an article that is in no small part about the renovation of a building, with numerous design challenges, and not once mention the architect?
See the photo caption in the upper left corner, page 38:
Reflecting on the architectural transformation, Thompson says he started from the point of what he needed to make the project work from an economic perspective, then adds, “It helps when you have an architect that shares the vision and understands the programming.” Thompson says Oz Architecture did understand his vision—and the process was totally collaborative.
You are right that the architects deserve a lot of credit for their work with Thompson to transform the tower building into Punch Bowl Social. We would have liked to say more, but did not have the space in the paper to make the story longer. Thompson did speak very highly about the architects he worked with at Oz Architecture.